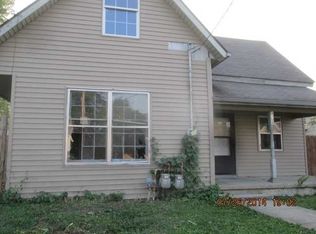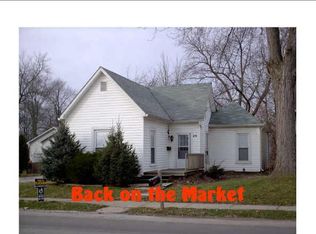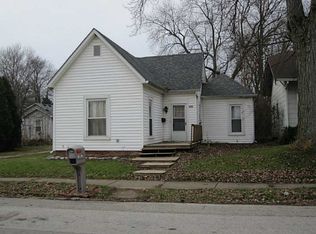Sold
$169,000
414 Riley Ave, Greenfield, IN 46140
3beds
1,055sqft
Residential, Single Family Residence
Built in 1940
7,840.8 Square Feet Lot
$173,500 Zestimate®
$160/sqft
$1,363 Estimated rent
Home value
$173,500
$151,000 - $198,000
$1,363/mo
Zestimate® history
Loading...
Owner options
Explore your selling options
What's special
Looking the charm of small-town living AND a farmhouse-fresh home that's only a short 30-minute drive from the Indy Metro Area? You found it! This immaculately updated 3BDRM/1BA house boasts refinished hardwood floors, fresh neutral paint, new siding, new windows, and so much more! The cozy galley kitchen comes equipped with ALL appliances, including your stainless steel refrigerator and gas range, complemented by stunning butcher block countertops. Enjoy your mornings on the charming front porch or unwind in the evenings 'round the fire pit in your fully fenced backyard. No HOA gives you the freedom to do what you want (like keep backyard chickens!). Located in the charming, bucolic town of Greenfield with every big city amenity there is--yet nestled only a short drive into Indy, this fantastic find offers the best of both worlds. Swing on by and see how this move-in-ready home TODAY!
Zillow last checked: 8 hours ago
Listing updated: December 30, 2024 at 07:28am
Listing Provided by:
Miriam Odegard 317-220-5397,
United Real Estate Indpls
Bought with:
Leslie Pittard
BluPrint Real Estate Group
Source: MIBOR as distributed by MLS GRID,MLS#: 22005063
Facts & features
Interior
Bedrooms & bathrooms
- Bedrooms: 3
- Bathrooms: 1
- Full bathrooms: 1
- Main level bathrooms: 1
- Main level bedrooms: 3
Primary bedroom
- Features: Hardwood
- Level: Main
- Area: 180 Square Feet
- Dimensions: 12x15
Bedroom 2
- Features: Hardwood
- Level: Main
- Area: 156 Square Feet
- Dimensions: 12x13
Bedroom 3
- Features: Hardwood
- Level: Main
- Area: 180 Square Feet
- Dimensions: 12x15
Dining room
- Features: Hardwood
- Level: Main
- Area: 180 Square Feet
- Dimensions: 12x15
Family room
- Features: Hardwood
- Level: Main
- Area: 225 Square Feet
- Dimensions: 15x15
Kitchen
- Features: Laminate
- Level: Main
- Area: 120 Square Feet
- Dimensions: 12x10
Laundry
- Features: Laminate
- Level: Main
- Area: 45 Square Feet
- Dimensions: 5x9
Living room
- Features: Hardwood
- Level: Main
- Area: 180 Square Feet
- Dimensions: 15x12
Heating
- Forced Air
Cooling
- Has cooling: Yes
Appliances
- Included: Dishwasher, Dryer, Disposal, Gas Water Heater, Microwave, Gas Oven, Refrigerator, Washer, Water Heater
- Laundry: Main Level
Features
- Attic Access, Ceiling Fan(s), Hardwood Floors, High Speed Internet, Smart Thermostat
- Flooring: Hardwood
- Windows: Screens, Windows Vinyl, WoodWorkStain/Painted
- Has basement: No
- Attic: Access Only
Interior area
- Total structure area: 1,055
- Total interior livable area: 1,055 sqft
Property
Parking
- Parking features: Detached
- Details: Garage Parking Other(Guest Street Parking)
Features
- Levels: One
- Stories: 1
- Patio & porch: Covered, Porch
Lot
- Size: 7,840 sqft
- Features: City Lot, Curbs, Not In Subdivision, Sidewalks, Street Lights, Mature Trees
Details
- Parcel number: 301105108003000009
- Horse amenities: None
Construction
Type & style
- Home type: SingleFamily
- Architectural style: Farmhouse,Traditional
- Property subtype: Residential, Single Family Residence
Materials
- Vinyl Siding
- Foundation: Crawl Space
Condition
- Updated/Remodeled
- New construction: No
- Year built: 1940
Utilities & green energy
- Water: Municipal/City
Community & neighborhood
Location
- Region: Greenfield
- Subdivision: No Subdivision
Price history
| Date | Event | Price |
|---|---|---|
| 12/20/2024 | Sold | $169,000+2.4%$160/sqft |
Source: | ||
| 11/22/2024 | Pending sale | $165,000$156/sqft |
Source: | ||
| 11/18/2024 | Listed for sale | $165,000$156/sqft |
Source: | ||
| 10/31/2024 | Pending sale | $165,000$156/sqft |
Source: | ||
| 10/26/2024 | Listed for sale | $165,000$156/sqft |
Source: | ||
Public tax history
| Year | Property taxes | Tax assessment |
|---|---|---|
| 2024 | $670 -60.3% | $135,000 +23% |
| 2023 | $1,690 +24.1% | $109,800 +29.9% |
| 2022 | $1,362 +3.8% | $84,500 +24.1% |
Find assessor info on the county website
Neighborhood: 46140
Nearby schools
GreatSchools rating
- 7/10Harris Elementary SchoolGrades: K-3Distance: 0.9 mi
- 5/10Greenfield Central Junior High SchoolGrades: 7-8Distance: 1.9 mi
- 7/10Greenfield-Central High SchoolGrades: 9-12Distance: 0.9 mi
Schools provided by the listing agent
- Elementary: Harris Elementary School
- Middle: Greenfield Central Junior High Sch
- High: Greenfield-Central High School
Source: MIBOR as distributed by MLS GRID. This data may not be complete. We recommend contacting the local school district to confirm school assignments for this home.
Get a cash offer in 3 minutes
Find out how much your home could sell for in as little as 3 minutes with a no-obligation cash offer.
Estimated market value
$173,500
Get a cash offer in 3 minutes
Find out how much your home could sell for in as little as 3 minutes with a no-obligation cash offer.
Estimated market value
$173,500


