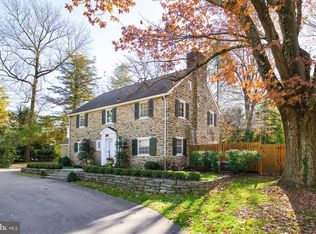Tucked away and utterly beguiling, this enchanting 80+/- year old stone and siding colonial is set well back from the street on an interior lot once part of an 18C estate. The rear yard and 3 car garage back to conservation land making privacy complete. If you want to live in the Lower Merion school district, in walking distance to Penn Valley Elementary school, & within easy access to Philadelphia, come and see this unique and much beloved home, owned by the same family since it was built in the 1930's. Enter the front hall with random-width hardwood floors & coat closet. The living room features a beamed ceiling, a wood burning fireplace and windows on three sides. French doors open to an brick patio shaded by a mature flowering cherry tree. Dining room also opens to the patio with views to the heated lap-pool and spa tub. Butler's pantry opens into the kitchen with 2 sinks, breakfast counter, stainless gas stove, backstairs & broom closet. Pantry opens to the front hall as well as to the family room providing good entertaining flow. Powder/laundry room off back door hallway/mudroom. Family room with multiple built-in bookshelves and cabinets has French doors also opening to the expansive rear lawn with a walk leading to the detached 3 car garage with a newer roof. Upstairs has a charming master bedroom with a fireplace and a cathedral ceiling with windows on 3 sides. Master bath with shower over tub, sink and newer toilet also opens to the landing. Second bedroom with southern exposure adjoins third bedroom thru a shared full hall bathroom with shower over tub, sink & new toilet. Third bedroom (or home office or dressing room) with pull down stairs to attic storage. Fourth bedroom and hall bath can be reached thru the 3rd bedroom or by using the back stairs. Storage closets for linens etc. Unfinished basement offers great storage and direct outside access . Yes, there is updating to be done, but this charming home is a veritable gem well worth the investment.
This property is off market, which means it's not currently listed for sale or rent on Zillow. This may be different from what's available on other websites or public sources.
