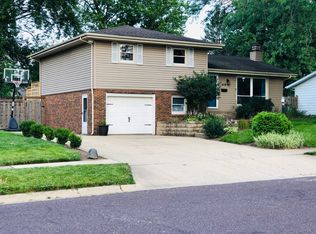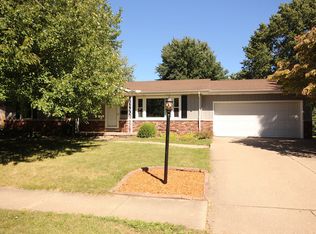Closed
$285,900
414 Ridgecrest Dr, Washington, IL 61571
3beds
2,816sqft
Single Family Residence
Built in 1975
-- sqft lot
$301,600 Zestimate®
$102/sqft
$2,148 Estimated rent
Home value
$301,600
Estimated sales range
Not available
$2,148/mo
Zestimate® history
Loading...
Owner options
Explore your selling options
What's special
Located in the desirable Washington Knolls subdivision of Washington, IL, this charming ranch-style home offers a comfortable and functional layout with three main floor bedrooms and two full bathrooms. The inviting living room features a cozy wood-burning fireplace with a classic brick surround and custom built-in storage on either side, creating a warm and welcoming atmosphere. The kitchen, complete with all appliances, boasts vaulted ceilings and skylights (new in 2024) that fill the space with natural light, while providing easy access to the back patio-perfect for entertaining or enjoying a quiet morning coffee. You'll appreciate the convenience of laundry hookups on both the main floor and in the basement. The finished lower level expands your living space with a versatile family room, a dedicated office or den ideal for working from home or hobbies, and an abundance of storage options throughout. Step outside to enjoy the fully fenced backyard, offering privacy and plenty of room for outdoor activities or pets. Roof new in 2024! This well-maintained home combines practicality with comfort in a fantastic neighborhood setting.
Zillow last checked: 8 hours ago
Listing updated: June 26, 2025 at 01:01am
Listing courtesy of:
Brandon Shaffer, ABR,AHWD,PSA 309-363-5393,
BHHS Central Illinois, REALTORS,
Garrett VonDerHeide 309-613-3543,
BHHS Central Illinois, REALTORS
Bought with:
Non Member
NON MEMBER
Source: MRED as distributed by MLS GRID,MLS#: 12346839
Facts & features
Interior
Bedrooms & bathrooms
- Bedrooms: 3
- Bathrooms: 2
- Full bathrooms: 2
Primary bedroom
- Features: Flooring (Carpet), Bathroom (Full)
- Level: Main
- Area: 182 Square Feet
- Dimensions: 14X13
Bedroom 2
- Features: Flooring (Carpet)
- Level: Main
- Area: 132 Square Feet
- Dimensions: 12X11
Bedroom 3
- Features: Flooring (Carpet)
- Level: Main
- Area: 110 Square Feet
- Dimensions: 11X10
Den
- Features: Flooring (Carpet)
- Level: Basement
- Area: 108 Square Feet
- Dimensions: 12X9
Family room
- Features: Flooring (Carpet)
- Level: Basement
- Area: 392 Square Feet
- Dimensions: 28X14
Foyer
- Features: Flooring (Hardwood)
- Level: Main
- Area: 102 Square Feet
- Dimensions: 6X17
Kitchen
- Features: Kitchen (Eating Area-Table Space, Island, Pantry), Flooring (Hardwood)
- Level: Main
- Area: 266 Square Feet
- Dimensions: 19X14
Living room
- Features: Flooring (Carpet)
- Level: Main
- Area: 252 Square Feet
- Dimensions: 21X12
Other
- Features: Flooring (Other)
- Level: Basement
- Area: 756 Square Feet
- Dimensions: 42X18
Heating
- Natural Gas
Cooling
- Central Air
Appliances
- Included: Range, Microwave, Dishwasher, Refrigerator, Disposal
- Laundry: Main Level, Gas Dryer Hookup, Electric Dryer Hookup, Multiple Locations
Features
- Cathedral Ceiling(s), 1st Floor Bedroom, 1st Floor Full Bath, Built-in Features, Dining Combo, Pantry
- Flooring: Hardwood
- Windows: Skylight(s)
- Basement: Partially Finished,Full
- Number of fireplaces: 1
- Fireplace features: Wood Burning, Attached Fireplace Doors/Screen, Living Room
Interior area
- Total structure area: 2,816
- Total interior livable area: 2,816 sqft
- Finished area below ground: 700
Property
Parking
- Total spaces: 2
- Parking features: Concrete, Garage Door Opener, On Site, Garage Owned, Attached, Garage
- Attached garage spaces: 2
- Has uncovered spaces: Yes
Accessibility
- Accessibility features: No Disability Access
Features
- Stories: 1
- Patio & porch: Patio
Lot
- Dimensions: 80X123X87X119
Details
- Parcel number: 020213415017
- Special conditions: None
Construction
Type & style
- Home type: SingleFamily
- Architectural style: Ranch
- Property subtype: Single Family Residence
Materials
- Aluminum Siding, Brick
- Foundation: Block
- Roof: Asphalt
Condition
- New construction: No
- Year built: 1975
Utilities & green energy
- Electric: Circuit Breakers
- Sewer: Public Sewer
- Water: Public
Community & neighborhood
Location
- Region: Washington
- Subdivision: Not Applicable
HOA & financial
HOA
- Services included: None
Other
Other facts
- Listing terms: Cash
- Ownership: Fee Simple
Price history
| Date | Event | Price |
|---|---|---|
| 6/20/2025 | Sold | $285,900+14.9%$102/sqft |
Source: | ||
| 5/7/2025 | Contingent | $248,900$88/sqft |
Source: | ||
| 5/2/2025 | Listed for sale | $248,900+29.6%$88/sqft |
Source: | ||
| 9/29/2020 | Sold | $192,000-4%$68/sqft |
Source: | ||
| 8/20/2020 | Pending sale | $199,900$71/sqft |
Source: Keller Williams Premier Realty #PA1217830 Report a problem | ||
Public tax history
| Year | Property taxes | Tax assessment |
|---|---|---|
| 2024 | $5,791 +5.3% | $75,830 +7.8% |
| 2023 | $5,501 +5.1% | $70,350 +7% |
| 2022 | $5,233 +4% | $65,730 +2.5% |
Find assessor info on the county website
Neighborhood: 61571
Nearby schools
GreatSchools rating
- 7/10Lincoln Grade SchoolGrades: PK-4Distance: 1 mi
- 10/10Washington Middle SchoolGrades: 5-8Distance: 1.2 mi
- 9/10Washington Community High SchoolGrades: 9-12Distance: 1.5 mi
Schools provided by the listing agent
- Elementary: Lincoln Elementary
- Middle: Washington Middle School
- High: Washington High School
- District: 52
Source: MRED as distributed by MLS GRID. This data may not be complete. We recommend contacting the local school district to confirm school assignments for this home.
Get pre-qualified for a loan
At Zillow Home Loans, we can pre-qualify you in as little as 5 minutes with no impact to your credit score.An equal housing lender. NMLS #10287.

