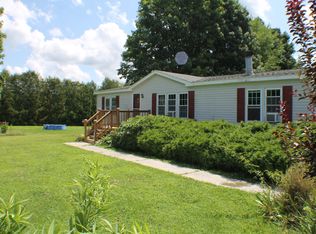Broadalbin - Custom home on 8.6 acres of manicured land w/inground pool w/aluminum fencing surround, multiple decks and porches, stamped concrete patio, drive under 2car gar. Interior features southern exposure with amazing natural light throughout. True master suite featuring a movie star quality closet! Multiple family rooms, den, sunroom. Fully finished walk out basement has a full in-law set up w/1-2BR, bath & kit which overlooks pool. Two gas fireplaces. Over 4000 sq ft of living space!
This property is off market, which means it's not currently listed for sale or rent on Zillow. This may be different from what's available on other websites or public sources.
