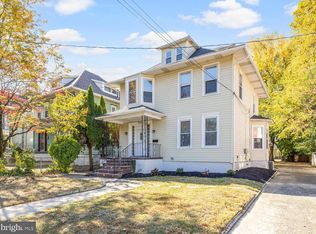This 5 bedroom, 2.5 ba, charming home in desirable Collingswood with tons of potential is on the market! Walking into the spacious foyer, notice the higher ceilings, classic Collingswood staircase, and the flowing refinished hardwood floors! To your right, take note of the bright and airy living room, complete with recessed lighting and crown molding. The living room flows into the family room, which boasts hardwood flooring, crown molding, a ceiling fan, and a custom woodwork bench, complete with storage underneath! Just off the family room is the dining room, complete with entry into your eat-in kitchen, complete with a skylight, and access to your private, large, fenced in backyard, detached garage, and patio! Onto the second floor, take note of the 4 bedrooms, with flowing hardwood floors, as well as a newly-renovated full bath! Onto the third floor to the master bedroom and master bathroom with newly installed ductless mini split AC unit; take note of the newer carpet, newly-renovated full bath, and space for you to build your own dream walk-in closet! Laundry area can be installed on the main floor next to the backdoor with hookups already available! Majority of the windows have been replaced throughout. This home is in a picturesque Collingswood neighborhood boasts close proximity to great restaurants, shopping, the PATCO, and major highways! This home could be turned into your perfect dream home! The potential is there - make your appointment today! Property is being sold as-is condition. Seller will obtain C/O.
This property is off market, which means it's not currently listed for sale or rent on Zillow. This may be different from what's available on other websites or public sources.

