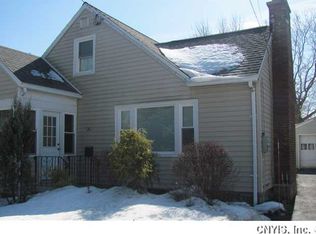Closed
$300,000
414 Radcliffe Rd, Syracuse, NY 13214
4beds
1,856sqft
Single Family Residence
Built in 1950
10,454.4 Square Feet Lot
$316,800 Zestimate®
$162/sqft
$2,200 Estimated rent
Home value
$316,800
$291,000 - $342,000
$2,200/mo
Zestimate® history
Loading...
Owner options
Explore your selling options
What's special
BACK ON THE MARKET! Dont miss this opportunity! Welcome to your new home! Kudos to the owner of this lovingly cared for and well maintained home, it's perfect! You won't find another home in the JD School district in better condition! Let's work from the top down. The roof was replaced 5 short years ago. The windows in the two upstairs bedroom have been replaced with new energy efficient Comfort Windows. On the main level you'll love this fully outfitted and well thought out cooks kitchen featuring a breakfast bar, sliding pull out shelves to help organize storage, the built in waste container and loads of workspace. This room opens to the sun filled gathering room, a great place to settle in with a good book. From this room you can step through the new sliding glass door leading to the deck and backyard patio. There is a second door leading to a perfect spot for your garden. A generous dining area completes this portion of the home. The large living room offers a more formal option complete with a masonry fireplace. The gas log insert is fully functional or can be removed for those who prefer to burn wood. The window to the front of the home is also a new Comfort energy efficient window. The full bath is located on this level and has also been remodeled from top to bottom. Note the tiled ceiling and stylish glass shower door. The largest bedroom is steps away and provides a large, well planned closet. The second bedroom has plenty of space and holds the stackable washer and dryer which can be easily returned to the basement level. Note to new windows. Next we'll go down to the partially finished lower level which would make a great playroom, in home office, artist studio or whatever you desire. There's a gas heater to warm this finished area. In the utility room you'll find the 11 year old high efficiency Lennox furnace which is complete with a central A/C unit. The electric panel box has been replaced and upgraded to a 200 AMP service so you've got plenty of power. There is also a walk in cedar closet in this area to store your off season wardrobe. On the other side you'll find a terrific spot to set up a woodworking shop or studio.
Zillow last checked: 8 hours ago
Listing updated: April 30, 2025 at 10:22am
Listed by:
John J. Arquette 315-446-4100,
Arquette & Associates,REALTORS
Bought with:
Sara Schiavone, 10401338578
eXp Realty
Source: NYSAMLSs,MLS#: S1586843 Originating MLS: Syracuse
Originating MLS: Syracuse
Facts & features
Interior
Bedrooms & bathrooms
- Bedrooms: 4
- Bathrooms: 1
- Full bathrooms: 1
- Main level bathrooms: 1
- Main level bedrooms: 2
Heating
- Gas, Forced Air, Space Heater
Cooling
- Central Air
Appliances
- Included: Dryer, Dishwasher, Free-Standing Range, Gas Oven, Gas Range, Gas Water Heater, Microwave, Oven, Refrigerator, Washer, Humidifier
- Laundry: In Basement, Main Level
Features
- Breakfast Bar, Cedar Closet(s), Ceiling Fan(s), Cathedral Ceiling(s), Entrance Foyer, Eat-in Kitchen, Separate/Formal Living Room, Kitchen/Family Room Combo, Sliding Glass Door(s), Skylights, Air Filtration, Bedroom on Main Level, Main Level Primary, Programmable Thermostat
- Flooring: Ceramic Tile, Hardwood, Varies
- Doors: Sliding Doors
- Windows: Skylight(s), Storm Window(s), Wood Frames
- Basement: Exterior Entry,Full,Partially Finished,Walk-Up Access
- Number of fireplaces: 1
Interior area
- Total structure area: 1,856
- Total interior livable area: 1,856 sqft
Property
Parking
- Total spaces: 1
- Parking features: Attached, Electricity, Garage, Garage Door Opener
- Attached garage spaces: 1
Features
- Patio & porch: Deck, Open, Patio, Porch
- Exterior features: Blacktop Driveway, Deck, Fence, Patio, Private Yard, See Remarks
- Fencing: Partial
Lot
- Size: 10,454 sqft
- Dimensions: 74 x 139
- Features: Near Public Transit, Rectangular, Rectangular Lot, Residential Lot
Details
- Additional structures: Shed(s), Storage
- Parcel number: 31268904600000060100000000
- Special conditions: Standard,Trust
Construction
Type & style
- Home type: SingleFamily
- Architectural style: Cape Cod
- Property subtype: Single Family Residence
Materials
- Wood Siding, Copper Plumbing, PEX Plumbing
- Foundation: Block
- Roof: Asphalt
Condition
- Resale
- Year built: 1950
Details
- Builder model: Cape Cod
Utilities & green energy
- Electric: Circuit Breakers
- Sewer: Connected
- Water: Connected, Public
- Utilities for property: Cable Available, High Speed Internet Available, Sewer Connected, Water Connected
Green energy
- Energy efficient items: Appliances
Community & neighborhood
Location
- Region: Syracuse
- Subdivision: Genesee Hills
Other
Other facts
- Listing terms: Cash,Conventional
Price history
| Date | Event | Price |
|---|---|---|
| 4/25/2025 | Sold | $300,000+5.3%$162/sqft |
Source: | ||
| 2/24/2025 | Contingent | $285,000$154/sqft |
Source: | ||
| 2/23/2025 | Listed for sale | $285,000$154/sqft |
Source: | ||
| 2/17/2025 | Contingent | $285,000$154/sqft |
Source: | ||
| 2/12/2025 | Listed for sale | $285,000$154/sqft |
Source: | ||
Public tax history
| Year | Property taxes | Tax assessment |
|---|---|---|
| 2024 | -- | $207,800 +20% |
| 2023 | -- | $173,200 +12% |
| 2022 | -- | $154,600 +18% |
Find assessor info on the county website
Neighborhood: 13214
Nearby schools
GreatSchools rating
- 7/10Jamesville Dewitt Middle SchoolGrades: 5-8Distance: 1.1 mi
- 9/10Jamesville Dewitt High SchoolGrades: 9-12Distance: 2.4 mi
- 7/10Moses Dewitt Elementary SchoolGrades: PK-4Distance: 1 mi
Schools provided by the listing agent
- District: Jamesville-Dewitt
Source: NYSAMLSs. This data may not be complete. We recommend contacting the local school district to confirm school assignments for this home.
