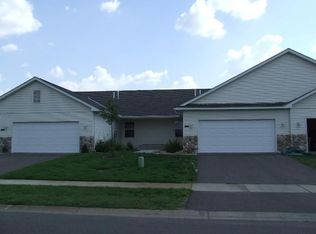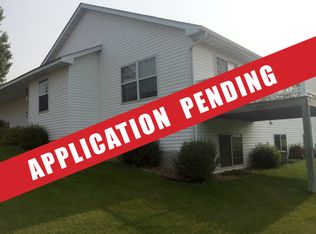Closed
$248,000
414 Prairie Rd, Monticello, MN 55362
3beds
2,412sqft
Townhouse Side x Side
Built in 2004
3,049.2 Square Feet Lot
$260,400 Zestimate®
$103/sqft
$1,985 Estimated rent
Home value
$260,400
$247,000 - $273,000
$1,985/mo
Zestimate® history
Loading...
Owner options
Explore your selling options
What's special
Convenient 3 bedroom, 2 bath townhome set up for main level living. Vaulted ceilings, center island and main level deck & laundry. Handy walk through primary bath, finished lower-level family room / rec room has much potential. This townhome backs up to a natural habitat - great for bird watching! Award-winning Monticello school district.
Zillow last checked: 8 hours ago
Listing updated: May 06, 2025 at 06:12am
Listed by:
John V Holthaus 763-464-2889,
Keller Williams Integrity NW
Bought with:
Kristen Wuollet
Edina Realty, Inc.
Source: NorthstarMLS as distributed by MLS GRID,MLS#: 6408740
Facts & features
Interior
Bedrooms & bathrooms
- Bedrooms: 3
- Bathrooms: 2
- Full bathrooms: 1
- 3/4 bathrooms: 1
Bedroom 1
- Level: Main
- Area: 154 Square Feet
- Dimensions: 14x11
Bedroom 2
- Level: Main
- Area: 99 Square Feet
- Dimensions: 11x9
Bedroom 3
- Level: Lower
- Area: 192 Square Feet
- Dimensions: 16x12
Deck
- Level: Main
- Area: 140 Square Feet
- Dimensions: 14x10
Dining room
- Level: Main
- Area: 143 Square Feet
- Dimensions: 13x11
Family room
- Level: Lower
- Area: 250 Square Feet
- Dimensions: 20x12.5
Kitchen
- Level: Main
- Area: 117 Square Feet
- Dimensions: 13x9
Living room
- Level: Main
- Area: 195 Square Feet
- Dimensions: 15x13
Recreation room
- Level: Lower
- Area: 187.5 Square Feet
- Dimensions: 15x12.5
Heating
- Forced Air
Cooling
- Central Air
Appliances
- Included: Dishwasher, Electric Water Heater, Microwave, Range, Refrigerator
Features
- Basement: Block,Drain Tiled,Egress Window(s),Finished,Full,Sump Pump
- Has fireplace: No
Interior area
- Total structure area: 2,412
- Total interior livable area: 2,412 sqft
- Finished area above ground: 1,206
- Finished area below ground: 1,096
Property
Parking
- Total spaces: 2
- Parking features: Attached, Asphalt, Garage Door Opener
- Attached garage spaces: 2
- Has uncovered spaces: Yes
Accessibility
- Accessibility features: Other
Features
- Levels: One
- Stories: 1
- Patio & porch: Side Porch
Lot
- Size: 3,049 sqft
- Dimensions: 35 x 85
Details
- Foundation area: 1206
- Parcel number: 155163003040
- Zoning description: Residential-Single Family
Construction
Type & style
- Home type: Townhouse
- Property subtype: Townhouse Side x Side
- Attached to another structure: Yes
Materials
- Brick/Stone, Vinyl Siding
- Roof: Asphalt,Pitched
Condition
- Age of Property: 21
- New construction: No
- Year built: 2004
Utilities & green energy
- Electric: Circuit Breakers
- Gas: Natural Gas
- Sewer: City Sewer/Connected
- Water: City Water/Connected
Community & neighborhood
Location
- Region: Monticello
- Subdivision: Timber Ridge 3rd Add
HOA & financial
HOA
- Has HOA: Yes
- HOA fee: $213 monthly
- Services included: Maintenance Structure, Hazard Insurance, Lawn Care, Maintenance Grounds, Shared Amenities, Snow Removal
- Association name: Timber Ridge HOA/ Carol Stice
- Association phone: 612-203-0744
Other
Other facts
- Road surface type: Paved
Price history
| Date | Event | Price |
|---|---|---|
| 10/3/2025 | Listing removed | $265,000$110/sqft |
Source: | ||
| 6/23/2025 | Price change | $265,000-1.8%$110/sqft |
Source: | ||
| 6/20/2025 | Listed for sale | $269,900+8.8%$112/sqft |
Source: | ||
| 9/29/2023 | Sold | $248,000-5.3%$103/sqft |
Source: | ||
| 9/5/2023 | Pending sale | $262,000$109/sqft |
Source: | ||
Public tax history
| Year | Property taxes | Tax assessment |
|---|---|---|
| 2025 | $2,876 +0.5% | $282,200 -2.7% |
| 2024 | $2,862 +7.5% | $289,900 -1.1% |
| 2023 | $2,662 +11.2% | $293,100 +11.3% |
Find assessor info on the county website
Neighborhood: 55362
Nearby schools
GreatSchools rating
- 9/10Pinewood Elementary SchoolGrades: 1-5Distance: 1.4 mi
- 6/10Monticello Middle SchoolGrades: 6-8Distance: 2.8 mi
- 9/10Monticello Senior High SchoolGrades: 9-12Distance: 3.5 mi
Get a cash offer in 3 minutes
Find out how much your home could sell for in as little as 3 minutes with a no-obligation cash offer.
Estimated market value
$260,400
Get a cash offer in 3 minutes
Find out how much your home could sell for in as little as 3 minutes with a no-obligation cash offer.
Estimated market value
$260,400

