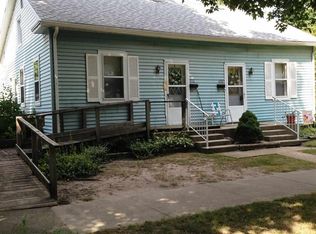Recently remodeled 4BR home; New in last 5 yrs - drywall, some windows, flooring, plumbing, 200 amp service, metal roof; Kitchen appliances plus W/D stay; Wood burning FP in FR; PTAC main & upper; Laundry main; Patio & porch; Close to library, Community Resource Center and Riddle school
This property is off market, which means it's not currently listed for sale or rent on Zillow. This may be different from what's available on other websites or public sources.
