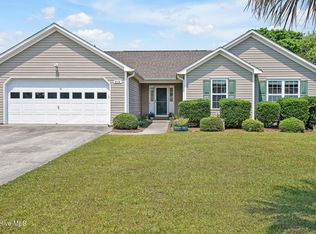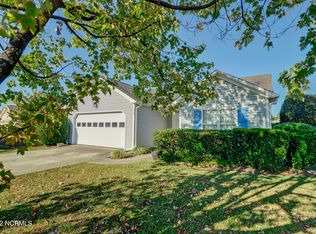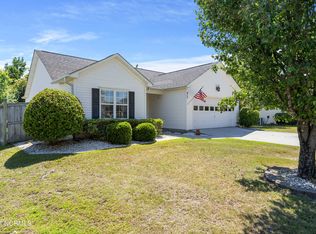Sold for $365,000 on 12/20/24
$365,000
414 Point View Court, Wilmington, NC 28411
3beds
1,518sqft
Single Family Residence
Built in 2001
8,276.4 Square Feet Lot
$374,600 Zestimate®
$240/sqft
$2,320 Estimated rent
Home value
$374,600
$348,000 - $405,000
$2,320/mo
Zestimate® history
Loading...
Owner options
Explore your selling options
What's special
Move in ready home in the Ogden area now available! Step inside this well maintained home to the spacious vaulted living room complete with a corner wood burning fireplace. The renovated kitchen has granite counters, white cabinetry, a glass top stove, built-in microwave, dishwasher, fridge that stays with the home, & an opening to the living room. Dedicated laundry room provides convenient storage & leads to the attached 2 car garage. The washer & dryer stay with the home as well. On the opposite side of the home are the 3 bedrooms and 2 full bathrooms. The primary bedroom suite has it's own full bathroom with a walk-in closet. Both spare bedrooms recently received brand new carpet. Unwind at the end of the day on the large paver patio within the fully fenced backyard. HVAC & roof both replaced in 2020. Ideally nestled near the end of a cul-de-sac street. Only a short drive to Mayfaire for shopping & dining, Wrightsville Beach, Ogden Park, & quick access to the new bypass. HOA maintains the fence & the front yard landscaping.
Zillow last checked: 8 hours ago
Listing updated: December 20, 2024 at 09:15am
Listed by:
Brittany L Allen 910-352-4012,
Keller Williams Innovate-Wilmington
Bought with:
Nicole N Valentine, 267576
Intracoastal Realty Corp
Source: Hive MLS,MLS#: 100470852 Originating MLS: Cape Fear Realtors MLS, Inc.
Originating MLS: Cape Fear Realtors MLS, Inc.
Facts & features
Interior
Bedrooms & bathrooms
- Bedrooms: 3
- Bathrooms: 2
- Full bathrooms: 2
Primary bedroom
- Level: First
- Dimensions: 16 x 13
Bedroom 2
- Level: First
- Dimensions: 12 x 10
Bedroom 3
- Level: First
- Dimensions: 10 x 10
Breakfast nook
- Level: First
- Dimensions: 10 x 9
Dining room
- Level: First
- Dimensions: 10 x 8
Kitchen
- Level: First
- Dimensions: 9 x 9
Living room
- Level: First
- Dimensions: 17 x 16
Heating
- Heat Pump, Electric
Cooling
- Central Air
Appliances
- Included: Washer, Refrigerator, Dryer, Dishwasher
- Laundry: Laundry Room
Features
- Master Downstairs, Walk-in Closet(s), Ceiling Fan(s), Walk-In Closet(s)
- Doors: Storm Door(s)
Interior area
- Total structure area: 1,518
- Total interior livable area: 1,518 sqft
Property
Parking
- Total spaces: 2
- Parking features: Garage Faces Front, Off Street, Paved
Features
- Levels: One
- Stories: 1
- Patio & porch: Patio
- Exterior features: Storm Doors
- Fencing: Back Yard,Wood
Lot
- Size: 8,276 sqft
Details
- Parcel number: R03600001168000
- Zoning: R-10
- Special conditions: Standard
Construction
Type & style
- Home type: SingleFamily
- Property subtype: Single Family Residence
Materials
- Vinyl Siding
- Foundation: Slab
- Roof: Architectural Shingle
Condition
- New construction: No
- Year built: 2001
Utilities & green energy
- Sewer: Public Sewer
- Water: Public
- Utilities for property: Sewer Available, Water Available
Community & neighborhood
Location
- Region: Wilmington
- Subdivision: West Bay Estates
HOA & financial
HOA
- Has HOA: Yes
- HOA fee: $960 monthly
- Amenities included: Maintenance Common Areas, Management
- Association name: Cepco
- Association phone: 910-395-1500
Other
Other facts
- Listing agreement: Exclusive Right To Sell
- Listing terms: Cash,Conventional,FHA,VA Loan
- Road surface type: Paved
Price history
| Date | Event | Price |
|---|---|---|
| 12/20/2024 | Sold | $365,000$240/sqft |
Source: | ||
| 11/18/2024 | Pending sale | $365,000$240/sqft |
Source: | ||
| 11/1/2024 | Price change | $365,000-1.4%$240/sqft |
Source: | ||
| 10/23/2024 | Price change | $370,000-1.3%$244/sqft |
Source: | ||
| 10/13/2024 | Listed for sale | $375,000+76.9%$247/sqft |
Source: | ||
Public tax history
| Year | Property taxes | Tax assessment |
|---|---|---|
| 2024 | $1,320 +0.4% | $238,600 |
| 2023 | $1,314 -0.9% | $238,600 |
| 2022 | $1,326 +0.6% | $238,600 |
Find assessor info on the county website
Neighborhood: Murraysville
Nearby schools
GreatSchools rating
- 9/10Dr Hubert Eaton Sr ElementaryGrades: K-5Distance: 1.2 mi
- 9/10Holly Shelter Middle SchoolGrades: 6-8Distance: 6.2 mi
- 4/10Emsley A Laney HighGrades: 9-12Distance: 3 mi
Schools provided by the listing agent
- Elementary: Porters Neck
- Middle: Holly Shelter
- High: Laney
Source: Hive MLS. This data may not be complete. We recommend contacting the local school district to confirm school assignments for this home.

Get pre-qualified for a loan
At Zillow Home Loans, we can pre-qualify you in as little as 5 minutes with no impact to your credit score.An equal housing lender. NMLS #10287.
Sell for more on Zillow
Get a free Zillow Showcase℠ listing and you could sell for .
$374,600
2% more+ $7,492
With Zillow Showcase(estimated)
$382,092

