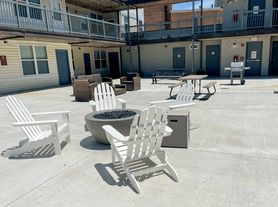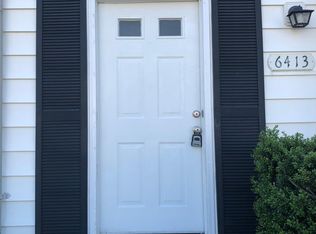Welcome home to your cozy 3 bedroom, 1 bath with a large fenced-in yard on a friendly and safe street. Fresh paint, some new flooring and a brand new roof installed summer 2025. Kitchen features granite countertops and newer appliances. The 1 bath is very large and features a separate shower and full size tub. Large backyard with shed, raised gardening beds and kid's playset. Lots of storage and washer and dryer in unfinished basement. A perfect location, just steps away from the the B and A trail, grocery (Lidl), restaurants (e.g., Mike's Inland At Sunset Restaurant & Crab House, Mission BBQ), the Glen Burnie Library and more! Friendly neighbors, quiet street and close to all major commuting routes.
Security deposit equal to 1 months rent. Need to earn 3x monthly rent and have a credit score of at least 640. Lower may be considered based on other information. No previous failure to pay rent filings in the past 3 years. No serious criminal background. Need to provide answers to a short pre-qualifying questionnaire prior to scheduling a tour. Parking included in driveway and on street. Utilities not included. No smoking. Cats okay. Tenant is responsible for mowing grass (lawnmower for use will be left in shed) and snow removal.
House for rent
Accepts Zillow applications
$2,300/mo
414 Pine Terrace Rd, Glen Burnie, MD 21061
3beds
1,144sqft
Price may not include required fees and charges.
Single family residence
Available Sat Nov 1 2025
Cats OK
Central air
In unit laundry
Off street parking
Forced air
What's special
Washer and dryerRaised gardening bedsFresh paintBrand new roofLarge backyardNew flooringLarge fenced-in yard
- 3 days |
- -- |
- -- |
Travel times
Facts & features
Interior
Bedrooms & bathrooms
- Bedrooms: 3
- Bathrooms: 1
- Full bathrooms: 1
Heating
- Forced Air
Cooling
- Central Air
Appliances
- Included: Dryer, Microwave, Oven, Refrigerator, Washer
- Laundry: In Unit
Features
- Flooring: Hardwood, Tile
Interior area
- Total interior livable area: 1,144 sqft
Property
Parking
- Parking features: Off Street
- Details: Contact manager
Features
- Exterior features: Heating system: Forced Air
Details
- Parcel number: 0365532323400
Construction
Type & style
- Home type: SingleFamily
- Property subtype: Single Family Residence
Community & HOA
Location
- Region: Glen Burnie
Financial & listing details
- Lease term: 1 Year
Price history
| Date | Event | Price |
|---|---|---|
| 10/26/2025 | Listed for rent | $2,300+53.3%$2/sqft |
Source: Zillow Rentals | ||
| 1/9/2017 | Sold | $195,000+2.7%$170/sqft |
Source: Public Record | ||
| 10/29/2016 | Listed for sale | $189,888+8.5%$166/sqft |
Source: Keller Williams Capital Properties #AA9799118 | ||
| 7/1/2016 | Listing removed | $175,000$153/sqft |
Source: Keller Williams - Rockville #AA9664178 | ||
| 5/20/2016 | Listed for sale | $175,000+20.7%$153/sqft |
Source: Keller Williams Capital Properties #AA9664178 | ||

