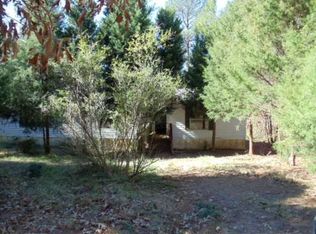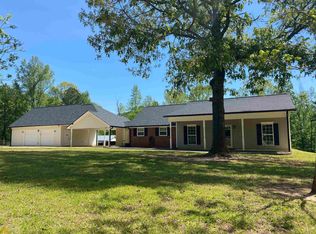Sold for $450,000 on 05/13/24
$450,000
414 Pine Grove Church Rd, Culloden, GA 31016
4beds
2,697sqft
Single Family Residence, Residential
Built in 1999
3.39 Acres Lot
$455,800 Zestimate®
$167/sqft
$2,608 Estimated rent
Home value
$455,800
Estimated sales range
Not available
$2,608/mo
Zestimate® history
Loading...
Owner options
Explore your selling options
What's special
3.39 Acre Country Estate convenient to Forsyth & Macon. Plenty of room for everyone with 4 bedrooms and 3.5 bathrooms. Open concept living areas with large game room w/wet bar & half bath(pool table remains) - PERFECT for entertaining. Large owner's suite on the main floor, and a second en-suite upstairs. Daylight basement is unfinished, but ready for an entire apartment, it has 8.5 foot ceilings and is plumbed for kitchen/bath. There is a two-car garage for the main house, and another two-car garage with a workshop for the basement, and a 20x30 pole barn for your RV or extra parking needs (RV plug installed). Seller's have had the interior freshly painted for you. This property has lots to offer a large family, come take a look!
Zillow last checked: 8 hours ago
Listing updated: May 13, 2024 at 09:01am
Listed by:
Todd A Ussery 478-320-5071,
Fickling & Company, Inc.
Bought with:
M. Gaylyn Cole, 323469
Fickling & Company, Inc.
Source: MGMLS,MLS#: 173940
Facts & features
Interior
Bedrooms & bathrooms
- Bedrooms: 4
- Bathrooms: 4
- Full bathrooms: 3
- 1/2 bathrooms: 1
Primary bedroom
- Description: Huge en-suite Bath, HUGE walk-in Closet
- Features: Master Downstairs
- Level: First
- Area: 246.5
- Dimensions: 14.50 X 17.00
Bedroom 2
- Description: en-suite bath
- Level: Second
- Area: 156
- Dimensions: 13.00 X 12.00
Bedroom 3
- Description: hall bath
- Level: Second
- Area: 156
- Dimensions: 13.00 X 12.00
Bedroom 4
- Description: hall bath
- Level: Second
- Area: 132
- Dimensions: 12.00 X 11.00
Other
- Description: Basement Left
- Level: Lower
- Area: 330
- Dimensions: 15.00 X 22.00
Other
- Description: Basement Back (plumbed)
- Level: Lower
- Area: 330
- Dimensions: 15.00 X 22.00
Other
- Description: Basement Right (gym)
- Level: Lower
- Area: 286
- Dimensions: 13.00 X 22.00
Dining room
- Description: Open to Kitchen
- Level: First
- Area: 182
- Dimensions: 13.00 X 14.00
Game room
- Description: Open to Living Area
- Features: Wet Bar
- Level: First
- Area: 292.5
- Dimensions: 15.00 X 19.50
Kitchen
- Description: Open concept
- Features: Granite Counters
- Level: First
- Area: 182
- Dimensions: 13.00 X 14.00
Living room
- Level: First
- Area: 360
- Dimensions: 15.00 X 24.00
Other
- Description: Basement Garage (2-car)
- Level: Lower
- Area: 528
- Dimensions: 22.00 X 24.00
Heating
- Central, Electric
Cooling
- Central Air, Ceiling Fan(s)
Appliances
- Included: Down Draft, Dishwasher, Electric Range, Electric Water Heater, Microwave, Refrigerator
- Laundry: Main Level, Laundry Room
Features
- Granite Counters, Master Downstairs, Wet Bar
- Flooring: Ceramic Tile, Hardwood
- Windows: Insulated Windows
- Basement: Walk-Out Access,Bath/Stubbed,Daylight,Driveway Access,Exterior Entry,Interior Entry,Unfinished
- Number of fireplaces: 1
- Fireplace features: Living Room
- Common walls with other units/homes: No Common Walls
Interior area
- Total structure area: 4,597
- Total interior livable area: 2,697 sqft
- Finished area above ground: 2,697
- Finished area below ground: 0
Property
Parking
- Total spaces: 6
- Parking features: RV Access/Parking, Parking Pad, Garage Door Opener, Garage, Driveway
- Garage spaces: 4
- Has uncovered spaces: Yes
Features
- Levels: Three Or More
- Patio & porch: Front Porch, Deck, Screened
- Exterior features: Rain Gutters, None
- Pool features: None
- Fencing: Fenced
- Waterfront features: None
Lot
- Size: 3.39 Acres
- Dimensions: 147668
Details
- Additional structures: RV/Boat Storage
- Parcel number: 034 030
- Special conditions: Standard
- Horse amenities: None
Construction
Type & style
- Home type: SingleFamily
- Architectural style: Traditional
- Property subtype: Single Family Residence, Residential
Materials
- Vinyl Siding
- Foundation: Concrete Perimeter, Pillar/Post/Pier
- Roof: Shingle
Condition
- Resale
- New construction: No
- Year built: 1999
Utilities & green energy
- Sewer: Septic Tank
- Water: Well
- Utilities for property: Electricity Available, Phone Available
Green energy
- Energy efficient items: None
- Energy generation: None
Community & neighborhood
Security
- Security features: Security System, Security System Owned, Smoke Detector(s)
Community
- Community features: None
Location
- Region: Culloden
- Subdivision: Abercrombie Farms
Other
Other facts
- Listing agreement: Exclusive Right To Sell
- Listing terms: Cash,Conventional,FHA,VA Loan
Price history
| Date | Event | Price |
|---|---|---|
| 5/13/2024 | Sold | $450,000-5.2%$167/sqft |
Source: | ||
| 3/25/2024 | Pending sale | $474,900$176/sqft |
Source: | ||
| 2/28/2024 | Listed for sale | $474,900-0.9%$176/sqft |
Source: | ||
| 2/16/2024 | Listing removed | -- |
Source: CGMLS #236030 | ||
| 12/11/2023 | Price change | $479,000-1.8%$178/sqft |
Source: | ||
Public tax history
| Year | Property taxes | Tax assessment |
|---|---|---|
| 2024 | $2,451 +15.6% | $102,720 +17.9% |
| 2023 | $2,120 +4.2% | $87,120 |
| 2022 | $2,034 -3.4% | $87,120 |
Find assessor info on the county website
Neighborhood: 31016
Nearby schools
GreatSchools rating
- 8/10Samuel E. Hubbard Elementary SchoolGrades: PK-5Distance: 9.4 mi
- 7/10Monroe County Middle School Banks Stephens CampusGrades: 6-8Distance: 9.8 mi
- 7/10Mary Persons High SchoolGrades: 9-12Distance: 9.9 mi
Schools provided by the listing agent
- Elementary: Samuel E. Hubbard Elementary
- Middle: Banks Stephens
- High: Mary Persons High
Source: MGMLS. This data may not be complete. We recommend contacting the local school district to confirm school assignments for this home.

Get pre-qualified for a loan
At Zillow Home Loans, we can pre-qualify you in as little as 5 minutes with no impact to your credit score.An equal housing lender. NMLS #10287.
Sell for more on Zillow
Get a free Zillow Showcase℠ listing and you could sell for .
$455,800
2% more+ $9,116
With Zillow Showcase(estimated)
$464,916
