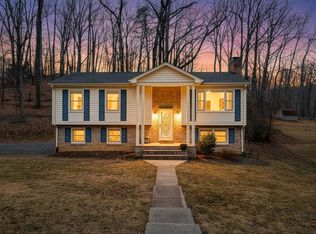Sold for $339,950
$339,950
414 Pin Oak Dr, Blue Ridge, VA 24064
4beds
2,167sqft
Single Family Residence
Built in 1973
0.69 Acres Lot
$349,500 Zestimate®
$157/sqft
$2,404 Estimated rent
Home value
$349,500
Estimated sales range
Not available
$2,404/mo
Zestimate® history
Loading...
Owner options
Explore your selling options
What's special
There is plenty to like in this Blue Ridge ranch! 4BR/2BA brick home with great yard space, an excellent location and layout. Entry level offers a spacious kitchen that opens to dining area and living room. 4BR on the entry level with primary having en suite bath. Lower level has large finished space, plenty of unfinished storage/workspace and 1 car garage. Enjoy your back deck overlooking the mature trees and fenced backyard perfect for playspace, pets or to garden. Dual driveways, fresh paint, this one's move-in ready!
Zillow last checked: 8 hours ago
Listing updated: May 20, 2025 at 11:47am
Listed by:
Austin Bousman 540-597-8394 austinbousman1@gmail.com,
Re/Max All Stars Realty
Bought with:
OUT OF AREA BROKER
OUT OF AREA BROKER
OUT OF AREA BROKER
OUT OF AREA BROKER
Source: LMLS,MLS#: 358174 Originating MLS: Lynchburg Board of Realtors
Originating MLS: Lynchburg Board of Realtors
Facts & features
Interior
Bedrooms & bathrooms
- Bedrooms: 4
- Bathrooms: 2
- Full bathrooms: 2
Primary bedroom
- Level: First
- Area: 144
- Dimensions: 12 x 12
Bedroom
- Dimensions: 0 x 0
Bedroom 2
- Level: First
- Area: 144
- Dimensions: 12 x 12
Bedroom 3
- Level: First
- Area: 144
- Dimensions: 12 x 12
Bedroom 4
- Level: First
- Area: 144
- Dimensions: 12 x 12
Bedroom 5
- Area: 0
- Dimensions: 0 x 0
Dining room
- Area: 0
- Dimensions: 0 x 0
Family room
- Area: 0
- Dimensions: 0 x 0
Great room
- Area: 0
- Dimensions: 0 x 0
Kitchen
- Level: First
- Area: 240
- Dimensions: 20 x 12
Living room
- Level: First
- Area: 240
- Dimensions: 20 x 12
Office
- Area: 0
- Dimensions: 0 x 0
Heating
- Heat Pump
Cooling
- Heat Pump
Appliances
- Included: Dishwasher, Electric Range, Refrigerator, Electric Water Heater
- Laundry: In Basement
Features
- Ceiling Fan(s), Main Level Bedroom, Primary Bed w/Bath
- Flooring: Vinyl, Vinyl Plank
- Basement: Walk-Out Access
- Attic: Scuttle
- Number of fireplaces: 2
- Fireplace features: 2 Fireplaces, Den, Living Room
Interior area
- Total structure area: 2,167
- Total interior livable area: 2,167 sqft
- Finished area above ground: 1,455
- Finished area below ground: 712
Property
Parking
- Parking features: Garage
- Has garage: Yes
Features
- Levels: One
- Fencing: Fenced
Lot
- Size: 0.69 Acres
Details
- Parcel number: 103A5BK1013
Construction
Type & style
- Home type: SingleFamily
- Architectural style: Ranch
- Property subtype: Single Family Residence
Materials
- Brick
- Roof: Shingle
Condition
- Year built: 1973
Utilities & green energy
- Sewer: Septic Tank
- Water: Other
Community & neighborhood
Location
- Region: Blue Ridge
- Subdivision: White Oak Estates
Price history
| Date | Event | Price |
|---|---|---|
| 5/16/2025 | Sold | $339,950$157/sqft |
Source: | ||
| 4/7/2025 | Pending sale | $339,950$157/sqft |
Source: | ||
| 4/3/2025 | Listed for sale | $339,950+61.9%$157/sqft |
Source: | ||
| 11/30/2017 | Sold | $210,000+2.5%$97/sqft |
Source: | ||
| 10/21/2017 | Listed for sale | $204,950+32.2%$95/sqft |
Source: Long & Foster-Roanoke/South #0842388 Report a problem | ||
Public tax history
| Year | Property taxes | Tax assessment |
|---|---|---|
| 2025 | $2,199 | $314,200 |
| 2024 | $2,199 +31.1% | $314,200 +47.9% |
| 2023 | $1,678 | $212,400 |
Find assessor info on the county website
Neighborhood: 24064
Nearby schools
GreatSchools rating
- 7/10Colonial Elementary SchoolGrades: PK-5Distance: 2.7 mi
- 6/10Read Mountain Middle SchoolGrades: 6-8Distance: 4.9 mi
- 7/10Lord Botetourt High SchoolGrades: 9-12Distance: 5.2 mi
Get pre-qualified for a loan
At Zillow Home Loans, we can pre-qualify you in as little as 5 minutes with no impact to your credit score.An equal housing lender. NMLS #10287.
Sell with ease on Zillow
Get a Zillow Showcase℠ listing at no additional cost and you could sell for —faster.
$349,500
2% more+$6,990
With Zillow Showcase(estimated)$356,490
