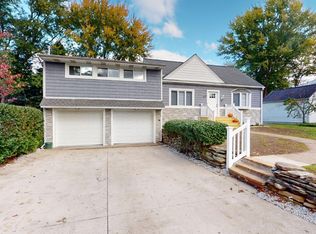Sold for $250,000
$250,000
414 Pelham Rd, Erie, PA 16511
3beds
1,344sqft
Single Family Residence
Built in 1960
10,802.88 Square Feet Lot
$254,400 Zestimate®
$186/sqft
$1,791 Estimated rent
Home value
$254,400
$239,000 - $270,000
$1,791/mo
Zestimate® history
Loading...
Owner options
Explore your selling options
What's special
Lovely cape in an absolutely wonderful Harborcreek neighborhood! This 3 bedroom, 2 full bath home has been extensively remodeled, including siding, windows, roof, kitchen, and baths! A brand new front deck was just completed last month! Oversized garage will hold a vehicle along with your lawnmowers and snowblower, lawn furniture, etc. Very private back yard is almost completely fenced in, (just needs a section) and also has a really pretty lovely gazebo for summer fun. Just .23 miles to Klein Elementary school, close to lake, and really near vineyards! Off the beaten path neighborhood makes for some really quiet living!
Zillow last checked: 8 hours ago
Listing updated: November 14, 2025 at 11:53am
Listed by:
Bob Pfister (814)315-9831,
Bob Pfister Real Estate Services
Bought with:
JP Hood, RS353517
eXp Realty - Erie
Source: GEMLS,MLS#: 188291Originating MLS: Greater Erie Board Of Realtors
Facts & features
Interior
Bedrooms & bathrooms
- Bedrooms: 3
- Bathrooms: 2
- Full bathrooms: 2
Primary bedroom
- Level: Second
- Dimensions: 15x23
Bedroom
- Level: First
- Dimensions: 12x11
Bedroom
- Level: Second
- Dimensions: 11x18
Dining room
- Level: First
- Dimensions: 11x12
Foyer
- Level: First
- Dimensions: 5x4
Other
- Level: First
- Dimensions: 8x6
Other
- Level: Second
- Dimensions: 8x8
Kitchen
- Description: Island
- Level: First
- Dimensions: 12x11
Living room
- Level: First
- Dimensions: 21x12
Mud room
- Level: First
- Dimensions: 8x9
Heating
- Forced Air, Gas
Cooling
- Central Air
Appliances
- Included: Dishwasher, Disposal, Gas Oven, Gas Range, Microwave, Refrigerator
Features
- Ceiling Fan(s), Window Treatments
- Flooring: Carpet, Ceramic Tile, Laminate
- Windows: Drapes
- Basement: Full
- Has fireplace: No
Interior area
- Total structure area: 1,344
- Total interior livable area: 1,344 sqft
Property
Parking
- Total spaces: 1
- Parking features: Oversized
- Garage spaces: 1
Features
- Levels: One and One Half
- Stories: 1
- Patio & porch: Deck, Patio
- Exterior features: Deck, Patio
Lot
- Size: 10,802 sqft
- Dimensions: 80 x 135 x 0 x 0
- Features: Flat, Landscaped, Level
Details
- Additional structures: Gazebo
- Parcel number: 27014047.0003.00
- Zoning description: R-1
Construction
Type & style
- Home type: SingleFamily
- Architectural style: One and One Half Story
- Property subtype: Single Family Residence
Materials
- Vinyl Siding
- Roof: Asphalt
Condition
- Excellent,Resale
- Year built: 1960
Utilities & green energy
- Sewer: Public Sewer
- Water: Public
- Utilities for property: Natural Gas Available
Community & neighborhood
Location
- Region: Erie
HOA & financial
Other fees
- Deposit fee: $3,500
Other
Other facts
- Listing terms: FHA
- Road surface type: Paved
Price history
| Date | Event | Price |
|---|---|---|
| 11/14/2025 | Sold | $250,000$186/sqft |
Source: GEMLS #188291 Report a problem | ||
| 10/10/2025 | Pending sale | $250,000$186/sqft |
Source: GEMLS #188291 Report a problem | ||
| 10/8/2025 | Listed for sale | $250,000+72.5%$186/sqft |
Source: GEMLS #188291 Report a problem | ||
| 10/18/2013 | Sold | $144,900$108/sqft |
Source: GEMLS #34658 Report a problem | ||
| 8/17/2013 | Listed for sale | $144,900$108/sqft |
Source: Coldwell Banker Select, REALTORS #34658 Report a problem | ||
Public tax history
| Year | Property taxes | Tax assessment |
|---|---|---|
| 2025 | $3,455 +2.9% | $121,270 |
| 2024 | $3,359 +8% | $121,270 |
| 2023 | $3,109 +2.8% | $121,270 |
Find assessor info on the county website
Neighborhood: Northwest Harborcreek
Nearby schools
GreatSchools rating
- 7/10Klein El SchoolGrades: K-6Distance: 0.3 mi
- 7/10Harbor Creek Junior High SchoolGrades: 7-8Distance: 1.9 mi
- 6/10Harbor Creek Senior High SchoolGrades: 9-12Distance: 1.9 mi
Schools provided by the listing agent
- District: Harborcreek
Source: GEMLS. This data may not be complete. We recommend contacting the local school district to confirm school assignments for this home.

Get pre-qualified for a loan
At Zillow Home Loans, we can pre-qualify you in as little as 5 minutes with no impact to your credit score.An equal housing lender. NMLS #10287.
