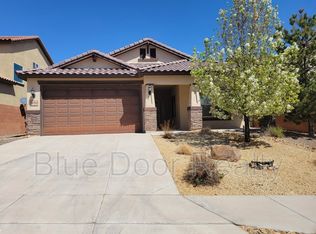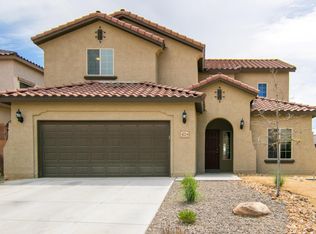Price dropped! Seller relocating and priced to sell fast! Great deal! Gorgeous Mountain and City Views! Popular Sapphire Floorplan with Master bedroom on the main floor! Natural light throughout! Gourmet Kitchen with Beautiful Granite Counters, Upgraded Faucet, Recessed Lighting, Gas Stove and Custom Tiled Backspash!..Wow! Light and Bright with Clerestory Ceilings! Main floor Office has French Doors. 3 bedrooms, 2 full bathrooms including a Jack n Jill plus a Loft upstairs! Only 2 years old! Better than new with landscaped backyard! Covered Patio, Synthetic Grass and Auto Drips! Tandem 3 Car garage!
This property is off market, which means it's not currently listed for sale or rent on Zillow. This may be different from what's available on other websites or public sources.

