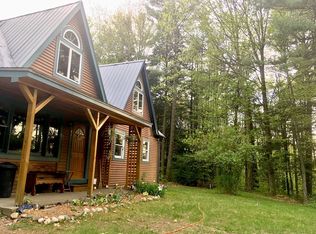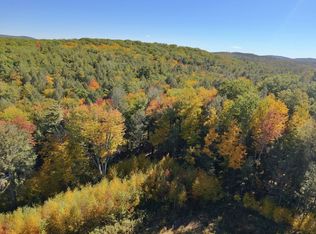Closed
Listed by:
Christine M Lewis,
Brattleboro Area Realty 802-257-1335
Bought with: Flex Realty
$328,000
414 Old Guilford Road, Brattleboro, VT 05301
4beds
1,536sqft
Single Family Residence
Built in 1950
3.67 Acres Lot
$327,800 Zestimate®
$214/sqft
$2,681 Estimated rent
Home value
$327,800
$213,000 - $505,000
$2,681/mo
Zestimate® history
Loading...
Owner options
Explore your selling options
What's special
Nestled on a dead end town road, kissing Fort Dummer state park and it's more than 200 acres of forest with trails and campsites, this is a special deal! Minutes to everything Brattleboro but snugged up on almost 4 acres of your own enchanting adventure! With a yard full of flowering bushes, trees and perennials, you will be surrounded by a sweet landscape, with plenty of room for your own designs. Roomy (potentially 1st floor bedroom) with lots of space for entertaining, homework, home office or crafting, you will find the home warm and versatile, fitting your own version of life in Vermont. But...close to I91 for north south travel, easy access to work in 3 states. ( or more), within easy reach of well known hospitals and health care, private schools, colleges and so much music and art. Treat yourself to this sweet home. Showings after 3:30 pm week days or most anytime on the weekend.
Zillow last checked: 8 hours ago
Listing updated: June 23, 2025 at 01:12pm
Listed by:
Christine M Lewis,
Brattleboro Area Realty 802-257-1335
Bought with:
Flex Realty Group
Flex Realty
Source: PrimeMLS,MLS#: 5022306
Facts & features
Interior
Bedrooms & bathrooms
- Bedrooms: 4
- Bathrooms: 2
- Full bathrooms: 1
- 1/2 bathrooms: 1
Heating
- Oil, Forced Air
Cooling
- None
Appliances
- Included: Dishwasher, Dryer, Microwave, Electric Range, Refrigerator, Washer
- Laundry: Laundry Hook-ups, 1st Floor Laundry
Features
- Ceiling Fan(s), Dining Area, Natural Light, Indoor Storage, Programmable Thermostat
- Flooring: Laminate, Other, Wood, Vinyl Plank
- Windows: Screens, Double Pane Windows
- Basement: Bulkhead,Concrete Floor,Frost Wall,Full,Interior Stairs,Storage Space,Unfinished,Interior Access,Exterior Entry,Interior Entry
- Attic: Attic with Hatch/Skuttle
Interior area
- Total structure area: 2,304
- Total interior livable area: 1,536 sqft
- Finished area above ground: 1,536
- Finished area below ground: 0
Property
Parking
- Parking features: Dirt, Driveway, Off Street, RV Access/Parking, Unpaved
- Has uncovered spaces: Yes
Accessibility
- Accessibility features: 1st Floor Full Bathroom, 1st Floor Hrd Surfce Flr, Access to Common Areas, Laundry Access w/No Steps, Access to Restroom(s), Bathroom w/Step-in Shower, Bathroom w/Tub, Grab Bars in Bathroom
Features
- Levels: Two
- Stories: 2
- Patio & porch: Enclosed Porch, Screened Porch
- Exterior features: Building, Deck, Garden, Natural Shade, Shed
- Has spa: Yes
- Spa features: Bath
- Frontage length: Road frontage: 243
Lot
- Size: 3.67 Acres
- Features: Country Setting, Landscaped, Level, Open Lot, Rolling Slope, Slight, Trail/Near Trail, Adjoins St/Nat'l Forest, Near Paths, Near Shopping, Neighborhood, Rural, Near Hospital
Details
- Parcel number: 8102513498
- Zoning description: R1
Construction
Type & style
- Home type: SingleFamily
- Architectural style: Cape
- Property subtype: Single Family Residence
Materials
- Wood Frame, Vinyl Siding
- Foundation: Block
- Roof: Asphalt Shingle
Condition
- New construction: No
- Year built: 1950
Utilities & green energy
- Electric: Circuit Breakers
- Sewer: On-Site Septic Exists, Private Sewer
- Utilities for property: Phone, Phone Available
Community & neighborhood
Security
- Security features: Carbon Monoxide Detector(s), Smoke Detector(s), Hardwired Smoke Detector
Location
- Region: Brattleboro
Other
Other facts
- Road surface type: Paved
Price history
| Date | Event | Price |
|---|---|---|
| 6/23/2025 | Sold | $328,000-3.5%$214/sqft |
Source: | ||
| 5/3/2025 | Contingent | $339,900$221/sqft |
Source: | ||
| 11/15/2024 | Listed for sale | $339,900$221/sqft |
Source: | ||
Public tax history
| Year | Property taxes | Tax assessment |
|---|---|---|
| 2024 | -- | $195,930 |
| 2023 | -- | $195,930 |
| 2022 | -- | $195,930 |
Find assessor info on the county website
Neighborhood: 05301
Nearby schools
GreatSchools rating
- 5/10Canal Street/Oak Grove SchoolsGrades: PK-6Distance: 1.1 mi
- 6/10Brattleboro Area Middle SchoolGrades: 7-8Distance: 0.8 mi
- NAWindham Regional Career CenterGrades: 9-12Distance: 0.8 mi

Get pre-qualified for a loan
At Zillow Home Loans, we can pre-qualify you in as little as 5 minutes with no impact to your credit score.An equal housing lender. NMLS #10287.

