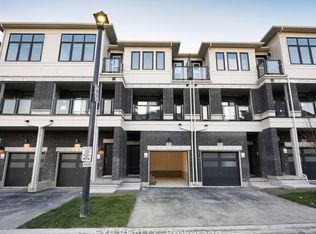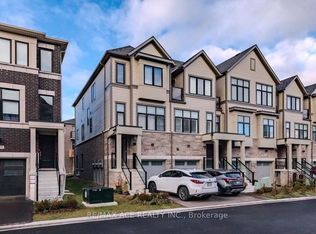This rare and beautiful upgraded townhome offers the perfect blend of modern style, functional design, and outstanding income potential. With flat ceilings and pot lights throughout most of the home, luxury vinyl flooring with no carpet, and zebra blinds, the interior feels bright, clean, and contemporary. The main living room features built-in surround sound, creating a comfortable space for entertaining or relaxing. The home also includes a central vacuum system for added convenience. A standout feature of this property is its rare double front entrance layout, offering two fully self-contained units each with its own kitchen, laundry, and private entry. Both kitchens are finished with elegant quartz countertops,and the lower level boasts a custom-designed bathroom that elevates the space. Each level is thoughtfully laid out for complete privacy and independence, making this an ideal setup for multi-generational living or as an income property. The Lower Unit was recently leased for $2000/month. HUGE Income potential!!!! Location is a major highlight. Situated just minutes from Highway 401, this home offers unbeatable commuter access. You're also conveniently close to groceries, shopping, and daily essentials. For recreation and fitness, community amenities like an indoor pool and a nearby hockey rink are close by. This is a rare opportunity to own a turnkey home in a fantastic neighborhood, with flexibility,comfort, and income potential built right in. Book your showing today before it's gone. Live Where You're Inspired!!!
This property is off market, which means it's not currently listed for sale or rent on Zillow. This may be different from what's available on other websites or public sources.


