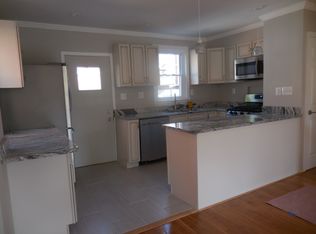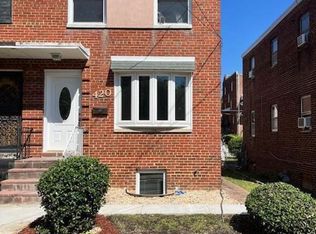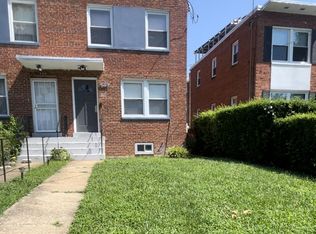Recently renovated 3 Bedroom, 2 Bath, three-level Semi-Detached Home in Riggs Park! The main level has an open floor plan and beautiful hardwood floors, and all of the natural light that you have been looking for. The spacious gourmet kitchen has new stainless-steel appliances, new grey tone cabinets, 5 burner gas cooking, breakfast bar, and granite counters. Three spacious bedrooms and a full bath on the upper level. Ample closet space. Fully Finished lower level with walkout basement and full bathroom. Fenced backyard. Conveniently located .8 miles from Fort Totten Metro. Multiple bus stops. .3 miles to Walmart or Giant Grocery. Recreation Center and Tot lot 2 blocks away. Fort Circle park. Hell Bender Brewing Company. Walk score 80! Brookland and Takoma are just a metro stop away. The tenant pays all utilities. Total household income of $88k. $50 per person 18 and over application fee. NO smoking, NO pets. The storage unit is not available for use. Vouchers Welcome.
This property is off market, which means it's not currently listed for sale or rent on Zillow. This may be different from what's available on other websites or public sources.



