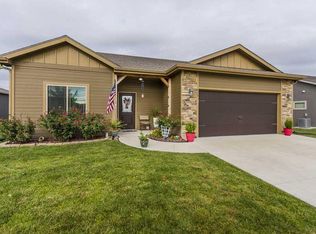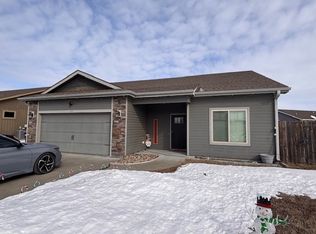This four year old home is better than new with custom window coverings, established lawn & fencing. One level living, no stairs to navigate. Open floor plan w/4 BR's, 9' ceilings thru out, and vaulted ceiling in living room and tray ceiling in master BR. Large kitchen island with breakfast bar, pantry, coffee or wine station, granite counter tops, tile back splash, custom built cabinets, & wood grain laminate floors for easy cleanup. Laundry room between garage and kitchen has storage cabinet for cleaning supplies, etc. You'll enjoy the spacious master bedroom and bath en suite with large walk in closet, double vanity, tile flooring and accent window for natural light. Covered patio with vinyl privacy fencing. Corner lot that is larger than what is fenced in. HOA maintains lake.
This property is off market, which means it's not currently listed for sale or rent on Zillow. This may be different from what's available on other websites or public sources.


