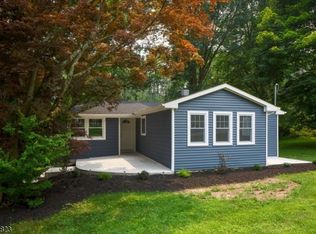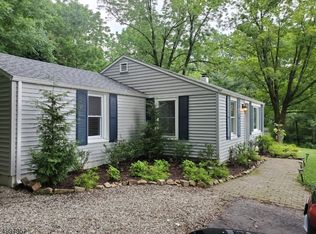
Closed
$415,000
414 North Rd, Lebanon Twp., NJ 07830
2beds
1baths
--sqft
Single Family Residence
Built in 1976
0.52 Acres Lot
$430,500 Zestimate®
$--/sqft
$2,443 Estimated rent
Home value
$430,500
$387,000 - $478,000
$2,443/mo
Zestimate® history
Loading...
Owner options
Explore your selling options
What's special
Zillow last checked: January 12, 2026 at 11:15pm
Listing updated: July 10, 2025 at 03:57pm
Listed by:
Nicole Weaver 908-766-0085,
Keller Williams Towne Square Real
Bought with:
Janos Bojtos
Keller Williams Towne Square Real
Source: GSMLS,MLS#: 3955860
Facts & features
Price history
| Date | Event | Price |
|---|---|---|
| 7/10/2025 | Sold | $415,000+4% |
Source: | ||
| 6/2/2025 | Pending sale | $399,000 |
Source: | ||
| 5/29/2025 | Listed for sale | $399,000 |
Source: | ||
| 4/16/2025 | Pending sale | $399,000 |
Source: | ||
| 4/11/2025 | Listed for sale | $399,000+28.7% |
Source: | ||
Public tax history
| Year | Property taxes | Tax assessment |
|---|---|---|
| 2025 | $6,659 | $238,000 |
| 2024 | $6,659 +13% | $238,000 |
| 2023 | $5,893 +9.8% | $238,000 |
Find assessor info on the county website
Neighborhood: 07830
Nearby schools
GreatSchools rating
- 6/10Woodglen Elementary SchoolGrades: 5-8Distance: 0.8 mi
- 7/10Voorhees High SchoolGrades: 9-12Distance: 0.6 mi
- 6/10Valley View Elementary SchoolGrades: PK-4Distance: 1.8 mi
Get a cash offer in 3 minutes
Find out how much your home could sell for in as little as 3 minutes with a no-obligation cash offer.
Estimated market value
$430,500
Get a cash offer in 3 minutes
Find out how much your home could sell for in as little as 3 minutes with a no-obligation cash offer.
Estimated market value
$430,500
