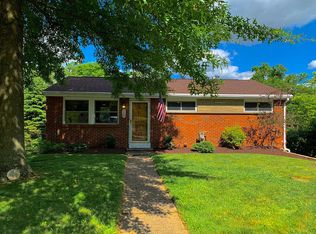Sold for $359,800 on 12/09/24
$359,800
414 Nike Rd, Coraopolis, PA 15108
4beds
1,873sqft
Single Family Residence
Built in 1976
0.28 Acres Lot
$364,100 Zestimate®
$192/sqft
$2,449 Estimated rent
Home value
$364,100
$335,000 - $393,000
$2,449/mo
Zestimate® history
Loading...
Owner options
Explore your selling options
What's special
ATTRACTIVE, NICELY MAINTAINED HOME IN PRIVATE SETTING NEXT DOOR TO MONTOUR WOODS! Large Front Porch Welcomes You to this Comfortable Colonial with SPACIOUS ROOMS, Lots of NATURAL LIGHT and WARM DESIGNER COLORS. Beautiful EUCALYPTUS WOOD FLOORING in LR, DR, Hall, Stairs. HARDWOOD FLOORS in Bedrooms and Hall. Large Living Room with BRICK FIREPLACE. Spacious DINING ROOM, Invite the Whole Family for Holiday Dinner! EAT-IN KITCHEN has Lots of White Cabinetry, Counter Space and Island. FIRST FLOOR LAUNDRY. Nice Sized Bedrooms w/ Ceiling Fans. Tiled Showers. WALK-OUT GAME ROOM. Rear Porch, LARGE, LEVEL REAR YARD and Shed. NEWER ROOF, WINDOWS, GRINDER PUMP, DISHWASHER, WATER HEATER, KITCHEN SINK, ENG. FLOORING, 200 amp BREAKER PANEL. GREAT RECREATIONAL OPPORTUNITIES: 2-Min Walk to MONTOUR WOODS, 372-acre Recreational Conservation Area Hiking/Biking Trails; 5-Min Drive to MOON PARK Baseball/Soccer Fields, Playground, Concerts. CONVENIENT to Airport, Robinson, 28 Min to Downtown
Zillow last checked: 8 hours ago
Listing updated: December 09, 2024 at 10:31am
Listed by:
Donald Fritsch 724-776-9705,
BERKSHIRE HATHAWAY THE PREFERRED REALTY
Bought with:
Kassie Cable
HOWARD HANNA REAL ESTATE SERVICES
Source: WPMLS,MLS#: 1678731 Originating MLS: West Penn Multi-List
Originating MLS: West Penn Multi-List
Facts & features
Interior
Bedrooms & bathrooms
- Bedrooms: 4
- Bathrooms: 3
- Full bathrooms: 2
- 1/2 bathrooms: 1
Primary bedroom
- Level: Upper
- Dimensions: 15x14
Bedroom 2
- Level: Upper
- Dimensions: 14x11
Bedroom 3
- Level: Upper
- Dimensions: 14x8
Bedroom 4
- Level: Upper
- Dimensions: 12x12
Dining room
- Level: Main
- Dimensions: 17x12
Game room
- Level: Lower
- Dimensions: 13x13
Kitchen
- Level: Main
- Dimensions: 17x12
Living room
- Level: Main
- Dimensions: 19x12
Heating
- Forced Air, Gas
Cooling
- Central Air, Electric
Appliances
- Included: Some Gas Appliances, Dishwasher, Microwave, Refrigerator, Stove
Features
- Kitchen Island
- Flooring: Ceramic Tile, Hardwood, Other
- Windows: Multi Pane, Screens
- Basement: Finished,Walk-Out Access
- Number of fireplaces: 1
- Fireplace features: Log Lighter, Family/Living/Great Room
Interior area
- Total structure area: 1,873
- Total interior livable area: 1,873 sqft
Property
Parking
- Total spaces: 2
- Parking features: Built In, Garage Door Opener
- Has attached garage: Yes
Features
- Levels: Two
- Stories: 2
- Pool features: None
Lot
- Size: 0.28 Acres
- Dimensions: 83' x 167' x 83' x 164'm/l
Details
- Parcel number: 0416M00155000000
Construction
Type & style
- Home type: SingleFamily
- Architectural style: Colonial,Two Story
- Property subtype: Single Family Residence
Materials
- Vinyl Siding
- Roof: Asphalt
Condition
- Resale
- Year built: 1976
Utilities & green energy
- Sewer: Public Sewer
- Water: Public
Community & neighborhood
Location
- Region: Coraopolis
- Subdivision: Ewings Mill Heights
Price history
| Date | Event | Price |
|---|---|---|
| 12/9/2024 | Sold | $359,800-4.1%$192/sqft |
Source: | ||
| 11/29/2024 | Pending sale | $375,000$200/sqft |
Source: | ||
| 11/11/2024 | Contingent | $375,000$200/sqft |
Source: | ||
| 11/5/2024 | Listed for sale | $375,000+61.6%$200/sqft |
Source: | ||
| 9/14/2015 | Sold | $232,000-3.3%$124/sqft |
Source: | ||
Public tax history
| Year | Property taxes | Tax assessment |
|---|---|---|
| 2025 | $7,168 +17.4% | $213,400 +9.2% |
| 2024 | $6,107 +560.8% | $195,400 |
| 2023 | $924 | $195,400 |
Find assessor info on the county website
Neighborhood: 15108
Nearby schools
GreatSchools rating
- 6/10Mccormick Elementary SchoolGrades: K-4Distance: 0.5 mi
- 8/10MOON AREA UPPER MSGrades: 7-8Distance: 3.2 mi
- 7/10Moon Senior High SchoolGrades: 9-12Distance: 3.2 mi
Schools provided by the listing agent
- District: Moon Area
Source: WPMLS. This data may not be complete. We recommend contacting the local school district to confirm school assignments for this home.

Get pre-qualified for a loan
At Zillow Home Loans, we can pre-qualify you in as little as 5 minutes with no impact to your credit score.An equal housing lender. NMLS #10287.
