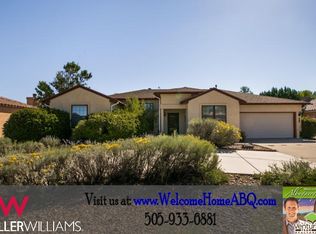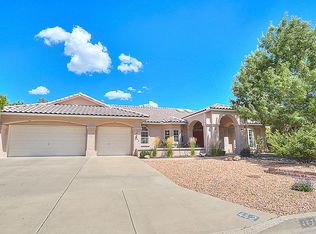Sold
Price Unknown
414 Nicklaus Dr SE, Rio Rancho, NM 87124
3beds
2,033sqft
Single Family Residence
Built in 1989
0.26 Acres Lot
$389,500 Zestimate®
$--/sqft
$2,265 Estimated rent
Home value
$389,500
$362,000 - $421,000
$2,265/mo
Zestimate® history
Loading...
Owner options
Explore your selling options
What's special
**MILLION DOLLAR VIEWS**Nestled against the Sandia Mountains, this charming 3-bedroom, 2.5-bath home offers breathtaking views and tranquility. The main living area boasts panoramic vistas, while the kitchen features modern appliances and ample storage. The master suite provides a luxurious retreat, and two additional bedrooms offer versatility. Outside, explore the open space behind the home for outdoor adventures. With a three-car garage, this idyllic retreat blends luxury living with natural beauty, offering a slice of paradise.
Zillow last checked: 8 hours ago
Listing updated: August 04, 2025 at 10:25am
Listed by:
Regina K McKinney 505-500-4370,
Realty One of New Mexico
Bought with:
Billy Bao Nguyen, REC20220512
Keller Williams Realty
Source: SWMLS,MLS#: 1062615
Facts & features
Interior
Bedrooms & bathrooms
- Bedrooms: 3
- Bathrooms: 3
- Full bathrooms: 2
- 1/2 bathrooms: 1
Primary bedroom
- Level: Main
- Area: 206.15
- Dimensions: 15.5 x 13.3
Kitchen
- Level: Main
- Area: 119.79
- Dimensions: 12.1 x 9.9
Living room
- Level: Main
- Area: 198.8
- Dimensions: 14.2 x 14
Heating
- Central, Forced Air
Cooling
- Evaporative Cooling
Appliances
- Included: Built-In Gas Oven, Built-In Gas Range, Dryer, Dishwasher, Refrigerator, Washer
- Laundry: Electric Dryer Hookup
Features
- Breakfast Bar, Breakfast Area, Bathtub, Cathedral Ceiling(s), Dual Sinks, Garden Tub/Roman Tub, Multiple Living Areas, Main Level Primary, Soaking Tub, Separate Shower
- Flooring: Carpet, Laminate, Tile
- Windows: Double Pane Windows, Insulated Windows, Metal
- Has basement: No
- Number of fireplaces: 1
- Fireplace features: Wood Burning
Interior area
- Total structure area: 2,033
- Total interior livable area: 2,033 sqft
Property
Parking
- Total spaces: 3
- Parking features: Attached, Garage
- Attached garage spaces: 3
Features
- Levels: One
- Stories: 1
- Patio & porch: Patio
- Exterior features: Courtyard, Patio, Private Yard, Private Entrance
- Has view: Yes
Lot
- Size: 0.26 Acres
- Features: Views, Xeriscape
Details
- Parcel number: R107097
- Zoning description: R-1
Construction
Type & style
- Home type: SingleFamily
- Property subtype: Single Family Residence
Materials
- Frame, Stucco
- Roof: Pitched,Tile
Condition
- Resale
- New construction: No
- Year built: 1989
Utilities & green energy
- Sewer: Public Sewer
- Water: Public
- Utilities for property: Electricity Connected, Natural Gas Connected, Water Connected
Green energy
- Energy generation: None
- Water conservation: Water-Smart Landscaping
Community & neighborhood
Location
- Region: Rio Rancho
- Subdivision: PANORAMA HEIGHTS WEST
Other
Other facts
- Listing terms: Cash,Conventional,FHA,VA Loan
- Road surface type: Paved
Price history
| Date | Event | Price |
|---|---|---|
| 6/27/2024 | Sold | -- |
Source: | ||
| 6/1/2024 | Pending sale | $380,000$187/sqft |
Source: | ||
| 6/1/2024 | Price change | $380,000-2.6%$187/sqft |
Source: | ||
| 5/23/2024 | Listed for sale | $390,000+30.7%$192/sqft |
Source: | ||
| 7/21/2021 | Sold | -- |
Source: | ||
Public tax history
| Year | Property taxes | Tax assessment |
|---|---|---|
| 2025 | $4,201 +22% | $120,395 +14.1% |
| 2024 | $3,443 +2.3% | $105,519 +2.4% |
| 2023 | $3,366 -2% | $103,064 -0.9% |
Find assessor info on the county website
Neighborhood: 87124
Nearby schools
GreatSchools rating
- 4/10Martin King Jr Elementary SchoolGrades: K-5Distance: 1.1 mi
- 5/10Lincoln Middle SchoolGrades: 6-8Distance: 0.3 mi
- 7/10Rio Rancho High SchoolGrades: 9-12Distance: 1.2 mi
Schools provided by the listing agent
- Elementary: Martin L King Jr
- Middle: Lincoln
- High: Rio Rancho
Source: SWMLS. This data may not be complete. We recommend contacting the local school district to confirm school assignments for this home.
Get a cash offer in 3 minutes
Find out how much your home could sell for in as little as 3 minutes with a no-obligation cash offer.
Estimated market value$389,500
Get a cash offer in 3 minutes
Find out how much your home could sell for in as little as 3 minutes with a no-obligation cash offer.
Estimated market value
$389,500

