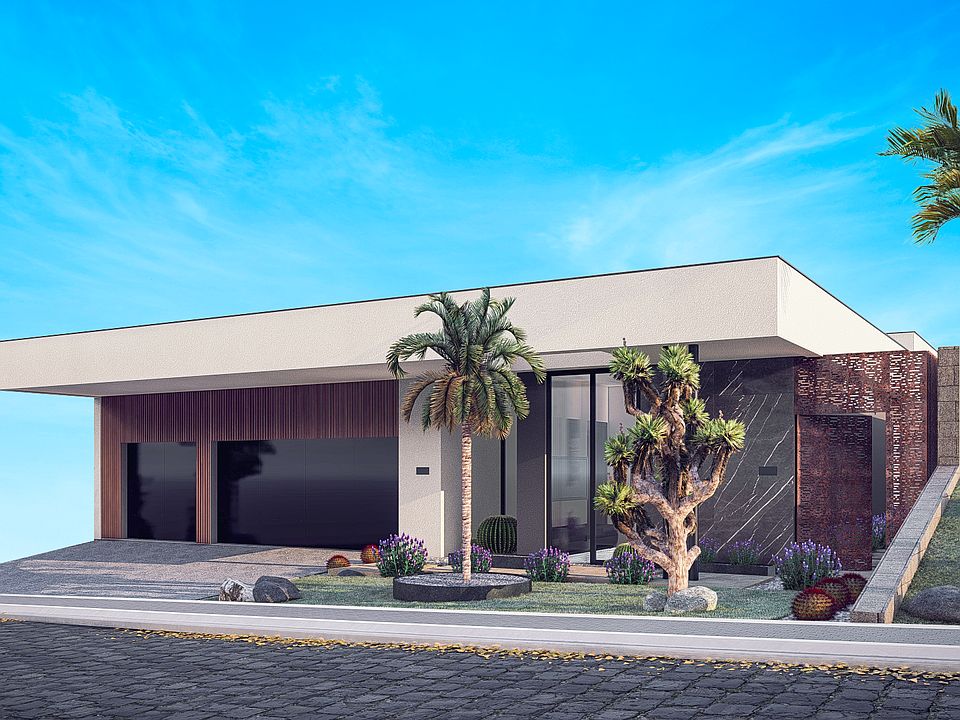NEO, the worlds 1st net-zero Tesla-powered community set in the heart of Henderson, Spectacular Award Winning semi-custom single story, Velour model has 3 flexible open floorplans to cater to your lifestyle needs, LUXURY SMART NETZERO READY HOME Powered by AI. Unobstructed views of the Famous Las Vegas Strip, Golf & Mt. Views available. Mesmerizing international World Class 3 Interior Design to choose from. Upgrade options include solid core doors, smooth drywall finish, up to 14ft pocket doors giving the indoor/outdoor living spaces along with features from the impressive elegant foyer entrance, Spa-like bathrooms, gorgeous kitchen, top-of-the-range appliances, floor-to-ceiling windows, Velour Model has 3 flexible floor plans 2,958-3148sqft. Solar panels powered by Tesla Powerwall, Powerwall INCLUDED. *Pad ready for construction with an approximate 12 months projected timeline, List Price is the total for house and lot* Many upgrades including pool and spa available for selection
Active
Special offer
$2,935,000
414 Net Zero Dr, Henderson, NV 89012
3beds
3,036sqft
Single Family Residence
Built in 2026
0.3 Acres Lot
$2,888,000 Zestimate®
$967/sqft
$270/mo HOA
What's special
Smooth drywall finishFloor-to-ceiling windowsGorgeous kitchenImpressive elegant foyer entranceSolid core doorsTop-of-the-range appliancesSpa-like bathrooms
- 178 days |
- 115 |
- 3 |
Zillow last checked: 7 hours ago
Listing updated: May 07, 2025 at 03:26pm
Listed by:
Jude Nassar B.1002166 (702)866-0053,
Growth Luxury Realty
Source: LVR,MLS#: 2674355 Originating MLS: Greater Las Vegas Association of Realtors Inc
Originating MLS: Greater Las Vegas Association of Realtors Inc
Travel times
Schedule tour
Facts & features
Interior
Bedrooms & bathrooms
- Bedrooms: 3
- Bathrooms: 4
- Full bathrooms: 3
- 1/2 bathrooms: 1
Primary bedroom
- Description: Walk-In Closet(s)
- Dimensions: 18x17
Bedroom 2
- Description: Walk-In Closet(s)
- Dimensions: 12x15
Bedroom 3
- Description: Closet
- Dimensions: 15x12
Bedroom 4
- Description: Walk-In Closet(s)
- Dimensions: 15x12
Primary bathroom
- Description: Double Sink
- Dimensions: 19x9
Den
- Description: Ceiling Light
- Dimensions: 15x13
Dining room
- Description: Dining Area
- Dimensions: 13x15
Kitchen
- Description: Walk-in Pantry
- Dimensions: 10x20
Living room
- Description: Formal
- Dimensions: 15x28
Heating
- Central, Gas, Solar
Cooling
- Central Air, Electric, High Efficiency, 2 Units
Appliances
- Included: Dishwasher, Gas Cooktop, Disposal, Gas Range, Microwave, Refrigerator, Warming Drawer
- Laundry: Gas Dryer Hookup, Main Level
Features
- Bedroom on Main Level, Primary Downstairs
- Flooring: Carpet, Hardwood, Marble, Porcelain Tile, Tile
- Windows: Insulated Windows
- Number of fireplaces: 2
- Fireplace features: Living Room, Primary Bedroom, Other
Interior area
- Total structure area: 3,036
- Total interior livable area: 3,036 sqft
Video & virtual tour
Property
Parking
- Total spaces: 3
- Parking features: Attached, Garage, Inside Entrance, Private
- Attached garage spaces: 3
Features
- Stories: 1
- Patio & porch: Patio
- Exterior features: Barbecue, Patio, Private Yard
- Pool features: In Ground, Private
- Fencing: Block,Back Yard
Lot
- Size: 0.3 Acres
- Features: 1/4 to 1 Acre Lot, Desert Landscaping, Landscaped, < 1/4 Acre
Details
- Parcel number: 17822418005
- Zoning description: Single Family
- Horse amenities: None
Construction
Type & style
- Home type: SingleFamily
- Architectural style: One Story
- Property subtype: Single Family Residence
Materials
- Roof: Flat
Condition
- To Be Built
- New construction: Yes
- Year built: 2026
Details
- Builder model: Velour - 3
- Builder name: Livv Homes
Utilities & green energy
- Electric: Photovoltaics Seller Owned
- Sewer: Public Sewer
- Water: Public
- Utilities for property: Electricity Available, Underground Utilities
Green energy
- Energy efficient items: Windows, Solar Panel(s)
Community & HOA
Community
- Security: Security System Owned
- Subdivision: NEO
HOA
- Has HOA: Yes
- Amenities included: Dog Park, Gated, Guard, Security
- Services included: Security
- HOA fee: $270 monthly
- HOA name: NEO VEGAS
- HOA phone: 702-462-9281
Location
- Region: Henderson
Financial & listing details
- Price per square foot: $967/sqft
- Tax assessed value: $760,000
- Annual tax amount: $2,240
- Date on market: 4/18/2025
- Listing agreement: Exclusive Right To Sell
- Listing terms: Cash,Conventional
- Electric utility on property: Yes
About the community
ParkViews
A meticulously planned and fully featured community, NEO is home to just 89 oversized lots
each enjoying panoramic views of the Las Vegas Strip and its mountain backdrop or the
dramatic Nevada desert scape.
NEO is the first net-zero luxury development in the world. The no-compromise versatility
and convenience of its user-configurable facilities are peerless not only in their scope,
but also in their ease of use.
Located astride Henderson's Macdonald Highlands, just minutes away from the hustle
and bustle of Las Vegas, NEO offers a veritable oasis of tranquility surrounded by lush green
golf courses and featuring on-site shopping, walk and bicycle lanes, highly rated schools, and
an over-complete ensemble of exclusive facilities catering to any lifestyle.
With controlled access and smart security services, NEO offers true peace of mind to
homeowners. The community has been designed from the ground up to blend in with nature
and has a minimal impact on the environment thanks to state-of-the-art sustainable
technology.
25% Down - No Payments Until Move-In
Our new buyer friendly purchase program allows buyers to just put a 25% deposit and no payments until completion. - No Construction Loans - No Interest Payments - No Financial Stress Discover Neo, by Livv A guard-gated luxury hillside community!Source: LIVV Homes
