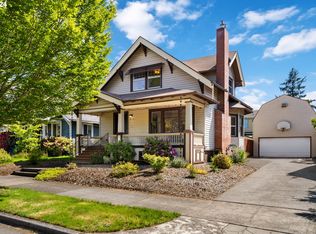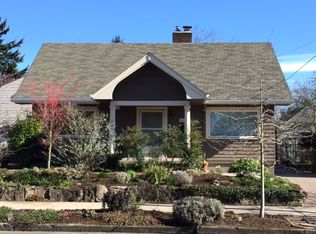Sold
$519,000
414 NE 71st Ave, Portland, OR 97213
3beds
2,111sqft
Residential, Single Family Residence
Built in 1908
5,227.2 Square Feet Lot
$513,500 Zestimate®
$246/sqft
$2,471 Estimated rent
Home value
$513,500
$483,000 - $549,000
$2,471/mo
Zestimate® history
Loading...
Owner options
Explore your selling options
What's special
Adorable Craftsman bursting with original details minutes from Montavilla and Mt. Tabor! The main floor's living and dining rooms boast original hardwoods and built-ins and flow easily into the remodeled kitchen with subway tile backsplash, updated appliances, and varnished butcher block counters. A BD and full BA complete the ground level, while upstairs features 2 additional BD and wood floors. The full basement has been freshly painted and lends space for additional living and storage, while the fully fenced backyard has a deck ideal for evening meals. Mechanical improvements include a high efficiency furnace and central air conditioning. [Home Energy Score = 3. HES Report at https://rpt.greenbuildingregistry.com/hes/OR10239649]
Zillow last checked: 8 hours ago
Listing updated: August 24, 2025 at 01:48pm
Listed by:
Alexander Grimaldi moreland@windermere.com,
Windermere Realty Trust
Bought with:
Barbara Carbone, 200910052
Keller Williams Realty Portland Premiere
Source: RMLS (OR),MLS#: 588551587
Facts & features
Interior
Bedrooms & bathrooms
- Bedrooms: 3
- Bathrooms: 1
- Full bathrooms: 1
- Main level bathrooms: 1
Primary bedroom
- Features: Closet, Wallto Wall Carpet
- Level: Main
- Area: 132
- Dimensions: 12 x 11
Bedroom 2
- Features: Closet, Wood Floors
- Level: Upper
- Area: 120
- Dimensions: 12 x 10
Bedroom 3
- Features: Closet, Wood Floors
- Level: Upper
- Area: 90
- Dimensions: 10 x 9
Dining room
- Features: Builtin Features, Hardwood Floors
- Level: Main
- Area: 168
- Dimensions: 14 x 12
Kitchen
- Features: Dishwasher, Free Standing Range, Free Standing Refrigerator, Wood Floors
- Level: Main
- Area: 180
- Width: 12
Living room
- Features: Hardwood Floors
- Level: Main
- Area: 182
- Dimensions: 14 x 13
Heating
- Forced Air 90
Cooling
- Central Air
Appliances
- Included: Dishwasher, Free-Standing Range, Free-Standing Refrigerator, Range Hood, Stainless Steel Appliance(s), Washer/Dryer, Gas Water Heater
Features
- Ceiling Fan(s), Closet, Built-in Features, Tile
- Flooring: Hardwood, Wall to Wall Carpet, Wood
- Windows: Double Pane Windows, Vinyl Frames
- Basement: Full,Unfinished
Interior area
- Total structure area: 2,111
- Total interior livable area: 2,111 sqft
Property
Parking
- Parking features: Driveway, Off Street
- Has uncovered spaces: Yes
Accessibility
- Accessibility features: Builtin Lighting, Ground Level, Main Floor Bedroom Bath, Natural Lighting, Accessibility
Features
- Stories: 3
- Patio & porch: Deck, Porch
- Exterior features: Yard
- Fencing: Fenced
Lot
- Size: 5,227 sqft
- Dimensions: 50 x 100
- Features: Level, SqFt 5000 to 6999
Details
- Parcel number: R193792
Construction
Type & style
- Home type: SingleFamily
- Architectural style: Bungalow,Craftsman
- Property subtype: Residential, Single Family Residence
Materials
- Lap Siding, Wood Siding
- Roof: Composition
Condition
- Updated/Remodeled
- New construction: No
- Year built: 1908
Utilities & green energy
- Gas: Gas
- Sewer: Public Sewer
- Water: Public
Community & neighborhood
Location
- Region: Portland
Other
Other facts
- Listing terms: Cash,Conventional,FHA,VA Loan
- Road surface type: Paved
Price history
| Date | Event | Price |
|---|---|---|
| 8/21/2025 | Sold | $519,000$246/sqft |
Source: | ||
| 7/18/2025 | Pending sale | $519,000$246/sqft |
Source: | ||
| 7/12/2025 | Listed for sale | $519,000+15.4%$246/sqft |
Source: | ||
| 5/22/2020 | Sold | $449,900$213/sqft |
Source: | ||
| 4/21/2020 | Pending sale | $449,900$213/sqft |
Source: Premiere Property Group, LLC #20596976 | ||
Public tax history
| Year | Property taxes | Tax assessment |
|---|---|---|
| 2025 | $5,617 +3.7% | $208,450 +3% |
| 2024 | $5,415 +4% | $202,380 +3% |
| 2023 | $5,207 +2.2% | $196,490 +3% |
Find assessor info on the county website
Neighborhood: Montavilla
Nearby schools
GreatSchools rating
- 8/10Vestal Elementary SchoolGrades: K-5Distance: 0.5 mi
- 9/10Harrison Park SchoolGrades: K-8Distance: 1.5 mi
- 4/10Leodis V. McDaniel High SchoolGrades: 9-12Distance: 1.2 mi
Schools provided by the listing agent
- Elementary: Vestal
- Middle: Harrison Park
- High: Leodis Mcdaniel
Source: RMLS (OR). This data may not be complete. We recommend contacting the local school district to confirm school assignments for this home.
Get a cash offer in 3 minutes
Find out how much your home could sell for in as little as 3 minutes with a no-obligation cash offer.
Estimated market value
$513,500
Get a cash offer in 3 minutes
Find out how much your home could sell for in as little as 3 minutes with a no-obligation cash offer.
Estimated market value
$513,500

