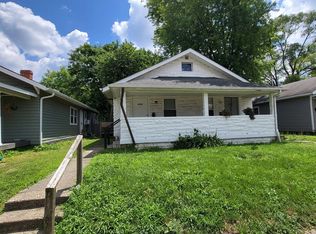Welcome to 414 N Temple Ave, a charming two-story residence offering spacious, comfortable living just minutes from everything the city has to offer. With three well-sized bedrooms and one full bathroom, this home is ideal for those seeking extra space for a guest room, home office, or creative studio. Inside, you'll find easy-to-maintain laminate flooring and a neutral color palette that complements any decor. The large living room flows effortlessly into an oversized kitchen equipped with abundant cabinetry and storage space, perfect for everyday living or hosting. Ceiling fans throughout provide comfort year-round.
Step outside to a massive backyard that's ideal for entertaining, enjoying time with pets, or simply relaxing in a private outdoor setting. Conveniently located just 7 miles from the University of Indianapolis and close to major employers, schools, shopping, and dining, this home offers the best of both comfort and connectivity. Whether you're commuting downtown or enjoying local amenities, you'll appreciate the time saved and lifestyle gained. Homes with this blend of space, location, and value are in high demanddon't miss your chance to tour it.
NOTE: Monthly fee of $50 for our Resident Benefits Package which includes: Renter's Insurance, Furnace Filter Delivery, Identity Protection, Resident Rewards, Pest Control.
**Avoid fraud: Neither Sunroom or Liv Indy will request payment for applications via Chime, Zelle or PayPal. Only apply through Sunroom's website.**
House for rent
$1,395/mo
414 N Temple Ave, Indianapolis, IN 46201
3beds
1,000sqft
Price may not include required fees and charges.
Single family residence
Available now
Cats, dogs OK
Central air
-- Laundry
1 Parking space parking
Other
What's special
Well-sized bedroomsSpacious comfortable livingCeiling fansMassive backyardOversized kitchenNeutral color paletteLaminate flooring
- 4 days
- on Zillow |
- -- |
- -- |
Travel times
Start saving for your dream home
Consider a first-time homebuyer savings account designed to grow your down payment with up to a 6% match & 4.15% APY.
Facts & features
Interior
Bedrooms & bathrooms
- Bedrooms: 3
- Bathrooms: 1
- Full bathrooms: 1
Heating
- Other
Cooling
- Central Air
Appliances
- Included: Dishwasher, Refrigerator
Interior area
- Total interior livable area: 1,000 sqft
Property
Parking
- Total spaces: 1
- Details: Contact manager
Features
- Exterior features: , ElectricStove
Details
- Parcel number: 491005187083000101
Construction
Type & style
- Home type: SingleFamily
- Property subtype: Single Family Residence
Condition
- Year built: 1910
Community & HOA
Location
- Region: Indianapolis
Financial & listing details
- Lease term: 1 Year
Price history
| Date | Event | Price |
|---|---|---|
| 7/8/2025 | Listed for rent | $1,395$1/sqft |
Source: Zillow Rentals | ||
| 7/8/2025 | Listing removed | $1,395$1/sqft |
Source: Zillow Rentals | ||
| 7/8/2025 | Price change | $1,395-2.1%$1/sqft |
Source: Zillow Rentals | ||
| 7/7/2025 | Price change | $1,425-4.7%$1/sqft |
Source: Zillow Rentals | ||
| 6/24/2025 | Listed for rent | $1,495+35.9%$1/sqft |
Source: Zillow Rentals | ||
![[object Object]](https://photos.zillowstatic.com/fp/878568d3e54fcd1b69025f62f75389e2-p_i.jpg)
