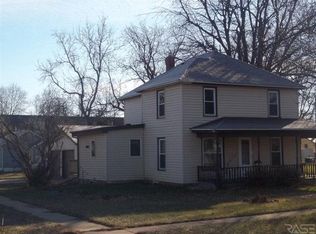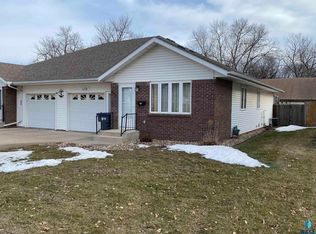Closed
$300,000
414 N Spring St, Luverne, MN 56156
2beds
2,702sqft
Single Family Residence
Built in 2024
9,147.6 Square Feet Lot
$448,500 Zestimate®
$111/sqft
$1,915 Estimated rent
Home value
$448,500
$404,000 - $498,000
$1,915/mo
Zestimate® history
Loading...
Owner options
Explore your selling options
What's special
Check out this lovely property! It was built by the local TNT class of future tradespeople through the public school system. Inside, you'll find an inviting open concept living space with beautifully crafted custom cabinetry throughout the main level. The home boasts a cozy primary bedroom suite, a second guest bedroom, and a second bathroom.
The lower level is like a blank canvas waiting for the new owner's personal touch. There's potential for two additional bedrooms, a full bath, a family room, and even a spacious mechanical or storage area. To top it off, there's an oversized attached two-stall garage and a charming covered front porch.
Zillow last checked: 8 hours ago
Listing updated: June 30, 2025 at 11:34am
Listed by:
Debra F Aanenson 507-920-9921,
Real Estate Retrievers-Luverne,
Anthony Graphenteen 507-227-1802
Bought with:
Member Non
NON MEMBER FILE
Source: NorthstarMLS as distributed by MLS GRID,MLS#: 6588885
Facts & features
Interior
Bedrooms & bathrooms
- Bedrooms: 2
- Bathrooms: 2
- Full bathrooms: 1
- 3/4 bathrooms: 1
Dining room
- Description: Informal Dining Room
Heating
- Forced Air
Cooling
- Central Air
Appliances
- Included: Dishwasher, ENERGY STAR Qualified Appliances, Microwave, Range, Refrigerator, Stainless Steel Appliance(s)
Features
- Basement: Concrete
- Has fireplace: No
Interior area
- Total structure area: 2,702
- Total interior livable area: 2,702 sqft
- Finished area above ground: 1,351
- Finished area below ground: 0
Property
Parking
- Total spaces: 2
- Parking features: Attached
- Attached garage spaces: 2
- Details: Garage Dimensions (34x28)
Accessibility
- Accessibility features: None
Features
- Levels: One
- Stories: 1
Lot
- Size: 9,147 sqft
- Dimensions: 68 x 137.5
Details
- Foundation area: 1351
- Parcel number: 201443000
- Zoning description: Residential-Single Family
Construction
Type & style
- Home type: SingleFamily
- Property subtype: Single Family Residence
Materials
- Fiber Board
- Roof: Age 8 Years or Less
Condition
- Age of Property: 1
- New construction: Yes
- Year built: 2024
Utilities & green energy
- Gas: Natural Gas
- Sewer: City Sewer/Connected
- Water: City Water/Connected
Community & neighborhood
Location
- Region: Luverne
- Subdivision: Van Eps & Varys Add
HOA & financial
HOA
- Has HOA: No
Price history
| Date | Event | Price |
|---|---|---|
| 6/30/2025 | Sold | $300,000-6.2%$111/sqft |
Source: | ||
| 5/20/2025 | Pending sale | $319,900$118/sqft |
Source: | ||
| 1/31/2025 | Price change | $319,900-4.5%$118/sqft |
Source: | ||
| 12/12/2024 | Price change | $335,000-5.6%$124/sqft |
Source: | ||
| 10/1/2024 | Price change | $355,000+1.4%$131/sqft |
Source: | ||
Public tax history
| Year | Property taxes | Tax assessment |
|---|---|---|
| 2025 | -- | $302,400 +325.9% |
| 2024 | -- | $71,000 +655.3% |
| 2023 | -- | $9,400 +54.1% |
Find assessor info on the county website
Neighborhood: 56156
Nearby schools
GreatSchools rating
- 8/10Luverne Elementary SchoolGrades: PK-5Distance: 0.6 mi
- 7/10Luverne Middle SchoolGrades: 6-8Distance: 0.6 mi
- 8/10Luverne Senior High SchoolGrades: 9-12Distance: 0.6 mi
Get pre-qualified for a loan
At Zillow Home Loans, we can pre-qualify you in as little as 5 minutes with no impact to your credit score.An equal housing lender. NMLS #10287.

