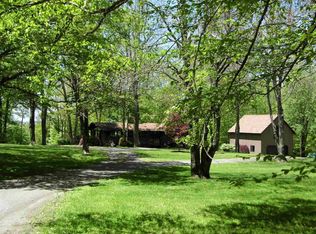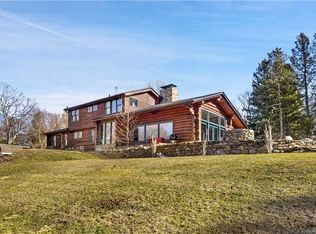Eclectic mix of old world charm & modern amenities within this home that overlooks 4 private acres.A tranquil setting that blends country living with modern flair. This 3 Bdrm 3 Bth home has wide Planck wood floors, updated eat in kitchen, granite countertops, open concept EIK & dining area with a large bay window, 2 sided fireplace & a door to the screened in patio which overlooks the heated in-ground pool. The home then spills into the dramatic focal point of the main level; A 2 story large sun drenched Living Rm that includes a beautiful 2 sided brick Fireplace and an expertly crafted mantle. Imagine spending evenings in this sprawling but cozy entertaining spaces that flow to the outdoor deck & barbecue area. House sits well off the road & you will love the way the sun hits every room in this home. Just minutes to the quaint village of Pawling, to enjoy all the amenities this charming town has to offer. 4 miles away Metro North Station & easy access to Rt 22 & 684/84.
This property is off market, which means it's not currently listed for sale or rent on Zillow. This may be different from what's available on other websites or public sources.

