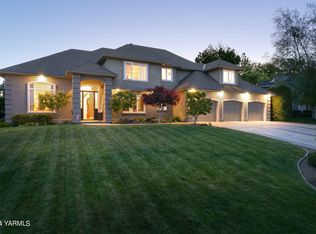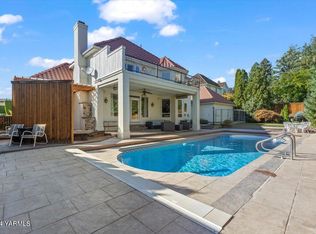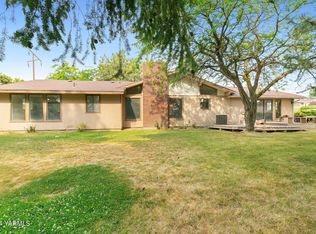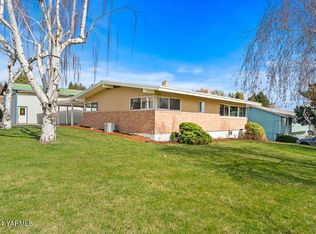Sold
Listed by:
Kathryn M Soldano,
Keller Williams Yakima Valley
Bought with: John L Scott Yakima
$830,000
414 Cherry Ridge Court, Yakima, WA 98908
4beds
3,851sqft
Single Family Residence
Built in 1993
0.43 Acres Lot
$849,700 Zestimate®
$216/sqft
$3,237 Estimated rent
Home value
$849,700
$773,000 - $935,000
$3,237/mo
Zestimate® history
Loading...
Owner options
Explore your selling options
What's special
This stunning 3,851 sq ft West Valley gem offers the perfect blend of space, functionality, and outdoor beauty. With 3 large bedrooms, 2.5 baths, and a 3-car garage on nearly half an acre, it’s ideal for both everyday living and entertaining. The interior boasts a spacious kitchen with island and double ovens, formal dining, a home office, bonus room, and a primary suite with ensuite bath and walk-in closets. The backyard is a true oasis—featuring an in-ground pool, pergola covered deck, gazebo, water feature, and lush spring landscaping. Tucked in a quiet cul-de-sac with solar panels and oversized windows throughout, this well-maintained home is full of charm and ready to welcome you.
Zillow last checked: 8 hours ago
Listing updated: July 03, 2025 at 04:02am
Listed by:
Kathryn M Soldano,
Keller Williams Yakima Valley
Bought with:
Cory Bemis, 24730
John L Scott Yakima
Source: NWMLS,MLS#: 2363524
Facts & features
Interior
Bedrooms & bathrooms
- Bedrooms: 4
- Bathrooms: 3
- Full bathrooms: 2
- 1/2 bathrooms: 1
- Main level bathrooms: 1
Other
- Level: Main
Den office
- Level: Main
Dining room
- Level: Main
Entry hall
- Level: Main
Family room
- Level: Main
Living room
- Level: Main
Utility room
- Level: Main
Heating
- Fireplace, Forced Air, Electric, Natural Gas
Cooling
- Central Air, Forced Air
Appliances
- Included: Dishwasher(s), Disposal, Double Oven, Microwave(s), Refrigerator(s), Stove(s)/Range(s), Garbage Disposal
Features
- Bath Off Primary, Dining Room
- Flooring: Ceramic Tile, Hardwood, Carpet
- Basement: None
- Number of fireplaces: 1
- Fireplace features: Gas, Main Level: 1, Fireplace
Interior area
- Total structure area: 3,851
- Total interior livable area: 3,851 sqft
Property
Parking
- Total spaces: 3
- Parking features: Driveway, Attached Garage, Off Street
- Attached garage spaces: 3
Features
- Levels: Two
- Stories: 2
- Entry location: Main
- Patio & porch: Bath Off Primary, Ceramic Tile, Dining Room, Fireplace
- Pool features: In-Ground
Lot
- Size: 0.43 Acres
- Features: Cul-De-Sac, Dead End Street, Paved, Cabana/Gazebo, Cable TV, Deck, Electric Car Charging, Fenced-Partially, Gas Available, Patio, Sprinkler System
Details
- Parcel number: 18132011485
- Special conditions: Standard
Construction
Type & style
- Home type: SingleFamily
- Property subtype: Single Family Residence
Materials
- Wood Products
- Foundation: Poured Concrete
- Roof: Composition,See Remarks
Condition
- Year built: 1993
Utilities & green energy
- Sewer: Sewer Connected
- Water: Public
Community & neighborhood
Location
- Region: Yakima
- Subdivision: Yakima
Other
Other facts
- Listing terms: Cash Out,Conventional
- Cumulative days on market: 2 days
Price history
| Date | Event | Price |
|---|---|---|
| 6/2/2025 | Sold | $830,000$216/sqft |
Source: | ||
| 4/22/2025 | Pending sale | $830,000$216/sqft |
Source: | ||
| 4/22/2025 | Listed for sale | $830,000$216/sqft |
Source: | ||
| 4/18/2025 | Pending sale | $830,000$216/sqft |
Source: | ||
Public tax history
| Year | Property taxes | Tax assessment |
|---|---|---|
| 2024 | $7,240 +6.9% | $777,200 +24.6% |
| 2023 | $6,770 +12.4% | $624,000 +4.9% |
| 2022 | $6,023 -6.9% | $594,600 -0.3% |
Find assessor info on the county website
Neighborhood: 98908
Nearby schools
GreatSchools rating
- 8/10Apple Valley Elementary SchoolGrades: K-5Distance: 1.3 mi
- 6/10West Valley Jr High SchoolGrades: 6-8Distance: 2.1 mi
- 6/10West Valley High SchoolGrades: 9-12Distance: 3 mi
Get pre-qualified for a loan
At Zillow Home Loans, we can pre-qualify you in as little as 5 minutes with no impact to your credit score.An equal housing lender. NMLS #10287.
Sell with ease on Zillow
Get a Zillow Showcase℠ listing at no additional cost and you could sell for —faster.
$849,700
2% more+$16,994
With Zillow Showcase(estimated)$866,694



