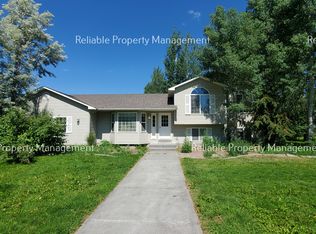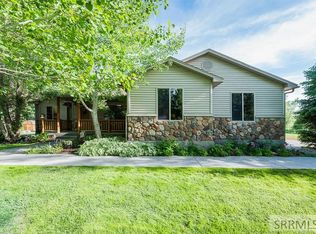Sold
Price Unknown
414 N 4200 E, Rigby, ID 83442
5beds
3,564sqft
SingleFamily
Built in 2001
1 Acres Lot
$587,500 Zestimate®
$--/sqft
$2,445 Estimated rent
Home value
$587,500
$558,000 - $617,000
$2,445/mo
Zestimate® history
Loading...
Owner options
Explore your selling options
What's special
Location, Location, Location! You will fall in love with this gorgeous home! Quality built, with lots of upgrades. Meticulously cared for inside and out. One of the most desirable neighborhoods in Jefferson County, close to multiple recreational activities with easy access to both Rexburg and Idaho Falls. Professionally landscaped with mature trees, flower beds, concrete curbing, garden space, and shed. Lots of parking space including space for your RV and trailers. Large 3 car garage with plenty of cabinet space, access to front and back yard, insulated garage door,sheet rocked, and epoxy floor to preserve concrete. Inside you will love the large open floor plan with lots of windows to flood the home with beautiful natural light. There is also a formal family room. Plantation shutters and upgraded blinds. Main floor laundry and mud room. Kitchen has beautiful granite counter tops with a thick chiseled edge. In addition to the 2 bedrooms and bathroom downstairs there is a bonus room, large utility room, storage room, and a huge recreation room to enjoy how you choose. There is also a wet bar for entertaining. You have to see this home to believe it. Way better than new, and the location cannot be beat. Won't last long!
Facts & features
Interior
Bedrooms & bathrooms
- Bedrooms: 5
- Bathrooms: 3
- Full bathrooms: 3
Appliances
- Laundry: Main Level
Features
- Ceiling Fan(s), Tile Floors, Walk-in Closet(s), Garage Door Opener(s), Plumbed For Water Softener, Vaulted Ceiling(s), New Paint-Partial, New Floor Coverings-Partial, Wet Bar, Granite in Kitchen
- Basement: Partially finished
Interior area
- Total interior livable area: 3,564 sqft
Property
Lot
- Size: 1 Acres
Details
- Parcel number: RP04N39E106200
Construction
Type & style
- Home type: SingleFamily
Condition
- Year built: 2001
Utilities & green energy
- Sewer: Private Septic
Community & neighborhood
Location
- Region: Rigby
Other
Other facts
- Heat Source/Type: Gas, Forced Air
- Air Conditioning: Central
- Exterior-Primary: Vinyl
- Other Rooms: Main Floor Family Room, Main Floor Master Bedroom, Master Bath, Mud Room, Pantry
- Laundry: Main Level
- Construction/Status: Frame, Existing
- Style: 1 Story
- Interior Features: Ceiling Fan(s), Tile Floors, Walk-in Closet(s), Garage Door Opener(s), Plumbed For Water Softener, Vaulted Ceiling(s), New Paint-Partial, New Floor Coverings-Partial, Wet Bar, Granite in Kitchen
- Basement: Finished, Full
- Appliances Included: Microwave, Water Heater-Electric, Dishwasher, Garbage Disposal, Refrigerator, Dryer-Electric, Water Heater-Gas, Range/Oven-Gas, Water Softener-Owned
- Fireplace: 1, Gas
- Exterior Features: RV Parking Area, Shed, RV Pad
- Patio/Deck: 1, Open Deck
- Driveway Type: Asphalt, Concrete, Circular Driveway
- Landscaping: Established Lawn, Established Trees, Flower Beds, Garden Area, Sprinkler-Auto, Sprinkler System Full, Concrete Curbing
- Sewer: Private Septic
- View: Mountain View
- Property Status: Active
- Topography/Setting: Corner Lot
- Provider/Other Info: Fall River Power
- Exterior-Secondary: Brick
- Roof: 3 Tab
- Garage # Stalls/Type: 3 Stalls
- Foundation: Concrete Perimeter
- Water: Well
- Legal Description: TAX 39, SEC 10, TWP 4 NORTH RGE 39 EBM
- Parcel #: RP04N39E106200
Price history
| Date | Event | Price |
|---|---|---|
| 9/18/2023 | Sold | -- |
Source: Agent Provided Report a problem | ||
| 8/21/2023 | Pending sale | $549,900$154/sqft |
Source: | ||
| 8/3/2023 | Listed for sale | $549,900+48.7%$154/sqft |
Source: | ||
| 6/28/2019 | Listing removed | $369,900$104/sqft |
Source: Silvercreek Realty Group #2122356 Report a problem | ||
| 6/18/2019 | Price change | $369,9000%$104/sqft |
Source: Silvercreek Realty Group #2122356 Report a problem | ||
Public tax history
| Year | Property taxes | Tax assessment |
|---|---|---|
| 2024 | $2,603 +22.9% | $557,754 +0.3% |
| 2023 | $2,119 -15.9% | $556,056 +13.8% |
| 2022 | $2,519 +1.4% | $488,425 +27.5% |
Find assessor info on the county website
Neighborhood: 83442
Nearby schools
GreatSchools rating
- 7/10South Fork Elementary SchoolGrades: PK-5Distance: 1.5 mi
- 8/10Rigby Middle SchoolGrades: 6-8Distance: 4 mi
- 5/10Rigby Senior High SchoolGrades: 9-12Distance: 4 mi
Schools provided by the listing agent
- Elementary: SOUTH FORK
- Middle: RIGBY 251JH
- High: RIGBY 251HS
Source: The MLS. This data may not be complete. We recommend contacting the local school district to confirm school assignments for this home.

