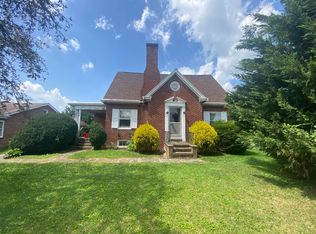Sold for $355,000
$355,000
414 Mount Sidney Rd, Lancaster, PA 17602
4beds
2,612sqft
Single Family Residence
Built in 1951
0.48 Acres Lot
$380,000 Zestimate®
$136/sqft
$2,444 Estimated rent
Home value
$380,000
$357,000 - $407,000
$2,444/mo
Zestimate® history
Loading...
Owner options
Explore your selling options
What's special
Don't miss this massive, brick ranch home with in-law suite! This property sits on a flat 0.48 acres and is surrounded by farmland. It has 2600+ square feet of finished space on the main floor. The open floor plan and big, private back yard make this home perfect for larger families and entertaining. The in-law suite includes kitchen area, full bath and 500+ square feet of living space. This home also includes a bonus room which is perfect for a 5th bedroom or office. Out back includes a garage with space for a workshop. Reach out to our team today to schedule a showing!
Zillow last checked: 8 hours ago
Listing updated: June 26, 2025 at 07:34am
Listed by:
Ross Furner 717-617-4475,
Keller Williams Elite
Bought with:
Ross Furner, RS336847
Keller Williams Elite
Source: Bright MLS,MLS#: PALA2057506
Facts & features
Interior
Bedrooms & bathrooms
- Bedrooms: 4
- Bathrooms: 2
- Full bathrooms: 2
- Main level bathrooms: 2
- Main level bedrooms: 4
Basement
- Area: 1616
Heating
- Forced Air, Propane
Cooling
- Window Unit(s), Electric
Appliances
- Included: Electric Water Heater
Features
- Basement: Full
- Number of fireplaces: 1
Interior area
- Total structure area: 4,228
- Total interior livable area: 2,612 sqft
- Finished area above ground: 2,612
Property
Parking
- Total spaces: 5
- Parking features: Garage Faces Front, Detached, Driveway
- Garage spaces: 1
- Uncovered spaces: 4
Accessibility
- Accessibility features: 2+ Access Exits
Features
- Levels: One
- Stories: 1
- Pool features: None
Lot
- Size: 0.48 Acres
Details
- Additional structures: Above Grade
- Parcel number: 3101384300000
- Zoning: RESIDENTIAL
- Special conditions: Standard
Construction
Type & style
- Home type: SingleFamily
- Architectural style: Ranch/Rambler
- Property subtype: Single Family Residence
Materials
- Brick
- Foundation: Permanent
Condition
- New construction: No
- Year built: 1951
Utilities & green energy
- Sewer: Public Sewer
- Water: Well
Community & neighborhood
Location
- Region: Lancaster
- Subdivision: None Available
- Municipality: EAST LAMPETER TWP
Other
Other facts
- Listing agreement: Exclusive Agency
- Listing terms: Cash,Conventional,FHA,VA Loan,USDA Loan
- Ownership: Fee Simple
Price history
| Date | Event | Price |
|---|---|---|
| 12/19/2024 | Sold | $355,000$136/sqft |
Source: | ||
| 12/15/2024 | Listing removed | $1,995$1/sqft |
Source: Zillow Rentals Report a problem | ||
| 12/12/2024 | Listed for rent | $1,995+35.3%$1/sqft |
Source: Zillow Rentals Report a problem | ||
| 11/11/2024 | Pending sale | $355,000+1.4%$136/sqft |
Source: | ||
| 10/17/2024 | Listed for sale | $350,000+180%$134/sqft |
Source: | ||
Public tax history
| Year | Property taxes | Tax assessment |
|---|---|---|
| 2025 | $4,593 +2.4% | $221,600 |
| 2024 | $4,486 +2.4% | $221,600 |
| 2023 | $4,383 +2.6% | $221,600 |
Find assessor info on the county website
Neighborhood: 17602
Nearby schools
GreatSchools rating
- 7/10Smoketown El SchoolGrades: K-5Distance: 0.6 mi
- 6/10Gerald G Huesken Middle SchoolGrades: 6-8Distance: 0.7 mi
- 6/10Conestoga Valley Senior High SchoolGrades: 9-12Distance: 0.6 mi
Schools provided by the listing agent
- District: Conestoga Valley
Source: Bright MLS. This data may not be complete. We recommend contacting the local school district to confirm school assignments for this home.
Get pre-qualified for a loan
At Zillow Home Loans, we can pre-qualify you in as little as 5 minutes with no impact to your credit score.An equal housing lender. NMLS #10287.
Sell with ease on Zillow
Get a Zillow Showcase℠ listing at no additional cost and you could sell for —faster.
$380,000
2% more+$7,600
With Zillow Showcase(estimated)$387,600
