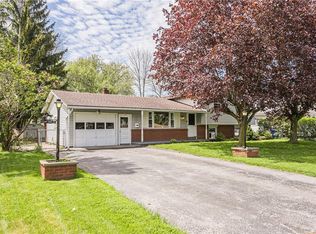Closed
$217,000
414 Mount Ridge Cir, Rochester, NY 14616
3beds
1,104sqft
Single Family Residence
Built in 1962
10,454.4 Square Feet Lot
$230,700 Zestimate®
$197/sqft
$2,340 Estimated rent
Home value
$230,700
$217,000 - $245,000
$2,340/mo
Zestimate® history
Loading...
Owner options
Explore your selling options
What's special
Estate, no property disclosure is available. Unique open layout ranch. Living room open to kitchen with large island/ snack bar & dining room. Dinette off the kitchen with sliding glass door to cement patio and fenced backyard. Hardwood floor. Updated bath with walk in shower. New liner in chimney. Vinyl windows. Furnace has had regular maintenance by Ferguson HVAC. Finished recreation room in the basement, laundry area & workshop area. Vinyl exterior with attached garage. Convenient location to buses, shopping and highways. Lives bigger than square footage! Delayed showings until 5/18/23 at 9am. Delayed negotiations until 5/23/23 at 6pm. Life of offers to be 24 hours-estate. Video surveillance on premises. Must have an appointment to view.
Zillow last checked: 8 hours ago
Listing updated: July 19, 2023 at 01:33pm
Listed by:
Karen A. Hilbert 585-259-7532,
Keller Williams Realty Greater Rochester
Bought with:
Steven C. Mitchell, 10401349425
Keller Williams Realty Greater Rochester
Source: NYSAMLSs,MLS#: R1470623 Originating MLS: Rochester
Originating MLS: Rochester
Facts & features
Interior
Bedrooms & bathrooms
- Bedrooms: 3
- Bathrooms: 2
- Full bathrooms: 1
- 1/2 bathrooms: 1
- Main level bathrooms: 1
- Main level bedrooms: 3
Bedroom 1
- Level: First
Bedroom 1
- Level: First
Bedroom 2
- Level: First
Bedroom 2
- Level: First
Bedroom 3
- Level: First
Bedroom 3
- Level: First
Dining room
- Level: First
Dining room
- Level: First
Kitchen
- Level: First
Kitchen
- Level: First
Living room
- Level: First
Living room
- Level: First
Other
- Level: First
Other
- Level: First
Heating
- Gas, Forced Air
Appliances
- Included: Dryer, Dishwasher, Free-Standing Range, Gas Water Heater, Microwave, Oven, Refrigerator, Washer
- Laundry: In Basement
Features
- Breakfast Area, Ceiling Fan(s), Cathedral Ceiling(s), Separate/Formal Dining Room, Entrance Foyer, Eat-in Kitchen, Separate/Formal Living Room, Kitchen Island, Other, Pantry, See Remarks, Sliding Glass Door(s), Skylights, Window Treatments, Bedroom on Main Level
- Flooring: Carpet, Ceramic Tile, Hardwood, Varies
- Doors: Sliding Doors
- Windows: Drapes, Skylight(s), Thermal Windows
- Basement: Full,Finished,Partially Finished,Sump Pump
- Has fireplace: No
Interior area
- Total structure area: 1,104
- Total interior livable area: 1,104 sqft
Property
Parking
- Total spaces: 1
- Parking features: Attached, Garage, Driveway, Garage Door Opener
- Attached garage spaces: 1
Accessibility
- Accessibility features: Low Threshold Shower
Features
- Levels: One
- Stories: 1
- Patio & porch: Open, Patio, Porch
- Exterior features: Blacktop Driveway, Fully Fenced, Patio
- Fencing: Full
Lot
- Size: 10,454 sqft
- Dimensions: 70 x 150
- Features: Near Public Transit, Rectangular, Rectangular Lot, Residential Lot
Details
- Additional structures: Shed(s), Storage
- Parcel number: 2628000751400005018000
- Special conditions: Estate
Construction
Type & style
- Home type: SingleFamily
- Architectural style: Ranch
- Property subtype: Single Family Residence
Materials
- Vinyl Siding, Copper Plumbing
- Foundation: Block
- Roof: Asphalt
Condition
- Resale
- Year built: 1962
Utilities & green energy
- Electric: Circuit Breakers
- Sewer: Connected
- Water: Connected, Public
- Utilities for property: Cable Available, Sewer Connected, Water Connected
Community & neighborhood
Location
- Region: Rochester
- Subdivision: Mt Rdg Farms Sub Sec Iii
Other
Other facts
- Listing terms: Conventional,FHA,VA Loan
Price history
| Date | Event | Price |
|---|---|---|
| 7/14/2023 | Sold | $217,000+33.5%$197/sqft |
Source: | ||
| 5/24/2023 | Pending sale | $162,500$147/sqft |
Source: | ||
| 5/17/2023 | Listed for sale | $162,500+233.3%$147/sqft |
Source: | ||
| 8/10/2017 | Sold | $48,750$44/sqft |
Source: Public Record Report a problem | ||
Public tax history
| Year | Property taxes | Tax assessment |
|---|---|---|
| 2024 | -- | $104,400 |
| 2023 | -- | $104,400 +7.6% |
| 2022 | -- | $97,000 |
Find assessor info on the county website
Neighborhood: 14616
Nearby schools
GreatSchools rating
- 5/10Longridge SchoolGrades: K-5Distance: 1.1 mi
- 4/10Odyssey AcademyGrades: 6-12Distance: 1 mi
Schools provided by the listing agent
- District: Greece
Source: NYSAMLSs. This data may not be complete. We recommend contacting the local school district to confirm school assignments for this home.
