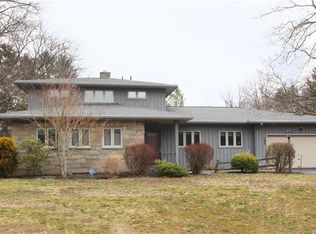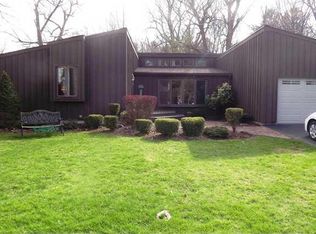CONTEMPORARY RANCH designed by Hershey with OVER 2700 SF. LOCATED IN THE CUL DE SAC of the wooded & quiet Mount Airy Drive. Unique & stunning features set this property apart from all the rest. Fantastic GREAT ROOM WITH VAULTED CEILINGS, Redwood paneled ceilings, wood burning fireplace. Enjoy views of back yard in the WRAP-AROUND ENCLOSED PORCH. COMPLETELY REMODELED KITCHEN with modern Gray cabinetry, Corian counter, stainless appliances and tile backsplash. Master bedroom has BRAND NEW FULL BATH. Many upgrades: thermal windows, all new doors, AIR CONDITIONING, roof 7 yrs. PRIVATE YARD OVER 1 ACRE with in-ground pool, patio, shed. Large utility room offers space for extra storage. A MUST SEE for those who love the beauty of architecture & design.
This property is off market, which means it's not currently listed for sale or rent on Zillow. This may be different from what's available on other websites or public sources.

