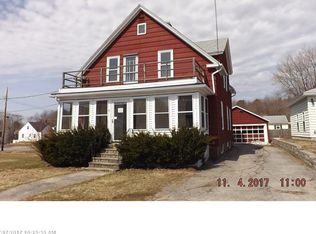Closed
$233,000
414 Montello Street, Lewiston, ME 04240
2beds
988sqft
Single Family Residence
Built in 1933
0.27 Acres Lot
$240,600 Zestimate®
$236/sqft
$2,109 Estimated rent
Home value
$240,600
$217,000 - $267,000
$2,109/mo
Zestimate® history
Loading...
Owner options
Explore your selling options
What's special
This charming home offers the perfect blend of comfort and convenience, nestled on a beautifully maintained double lot. As you step inside, you'll be greeted by an inviting sun porch, ideal for enjoying your morning coffee or unwinding with a good book while basking in natural light. The home has been well cared for through the years and is looking for a new owner with some interior design flair. Eat-in kitchen space with galley sink & prep area is great for large gatherings. Spacious double living room flow seamlessly, making it perfect for entertaining or simply enjoying quiet evenings at home. Both bedrooms are good sized with closets and beautiful hardwood floors. The expansive outdoor green space on the double lot provides ample room for gardening, outdoor activities, or a buffer from neighbors. 2 car garage could work as workshop as well as storage for the lawnmower and snow blower. 2 driveway entrances make it easy to get off the main road. Don't miss your chance to own this delightful home, easy 1st floor living, space to expand on the 2nd floor, and convenient location to local amenities!
Zillow last checked: 8 hours ago
Listing updated: December 16, 2024 at 01:39pm
Listed by:
Meservier & Associates
Bought with:
Landing Real Estate
Source: Maine Listings,MLS#: 1607651
Facts & features
Interior
Bedrooms & bathrooms
- Bedrooms: 2
- Bathrooms: 1
- Full bathrooms: 1
Bedroom 1
- Features: Closet
- Level: First
Bedroom 2
- Features: Closet
- Level: First
Kitchen
- Features: Eat-in Kitchen
- Level: First
Living room
- Features: Informal
- Level: First
Living room
- Features: Informal
- Level: First
Other
- Level: Basement
Heating
- Radiator
Cooling
- None
Appliances
- Included: Microwave
Features
- 1st Floor Bedroom, One-Floor Living, Shower, Storage
- Flooring: Carpet, Tile, Vinyl, Wood
- Basement: Bulkhead,Interior Entry,Full,Unfinished
- Has fireplace: No
Interior area
- Total structure area: 988
- Total interior livable area: 988 sqft
- Finished area above ground: 988
- Finished area below ground: 0
Property
Parking
- Total spaces: 2
- Parking features: Paved, 5 - 10 Spaces, Detached
- Garage spaces: 2
Lot
- Size: 0.27 Acres
- Features: Near Shopping, Neighborhood, Corner Lot, Level, Open Lot
Details
- Parcel number: LEWIM119L122
- Zoning: NCA
Construction
Type & style
- Home type: SingleFamily
- Architectural style: Farmhouse
- Property subtype: Single Family Residence
Materials
- Wood Frame, Vinyl Siding
- Foundation: Brick/Mortar
- Roof: Shingle
Condition
- Year built: 1933
Utilities & green energy
- Electric: Circuit Breakers
- Sewer: Public Sewer
- Water: Public
Community & neighborhood
Location
- Region: Lewiston
Other
Other facts
- Road surface type: Paved
Price history
| Date | Event | Price |
|---|---|---|
| 12/16/2024 | Sold | $233,000-4.9%$236/sqft |
Source: | ||
| 11/27/2024 | Contingent | $245,000$248/sqft |
Source: | ||
| 10/23/2024 | Listed for sale | $245,000$248/sqft |
Source: | ||
Public tax history
| Year | Property taxes | Tax assessment |
|---|---|---|
| 2024 | $3,129 +5.9% | $98,500 |
| 2023 | $2,955 +5.3% | $98,500 |
| 2022 | $2,807 +0.8% | $98,500 |
Find assessor info on the county website
Neighborhood: 04240
Nearby schools
GreatSchools rating
- 1/10Montello SchoolGrades: PK-6Distance: 0.6 mi
- 1/10Lewiston Middle SchoolGrades: 7-8Distance: 1.4 mi
- 2/10Lewiston High SchoolGrades: 9-12Distance: 1.5 mi

Get pre-qualified for a loan
At Zillow Home Loans, we can pre-qualify you in as little as 5 minutes with no impact to your credit score.An equal housing lender. NMLS #10287.
Sell for more on Zillow
Get a free Zillow Showcase℠ listing and you could sell for .
$240,600
2% more+ $4,812
With Zillow Showcase(estimated)
$245,412