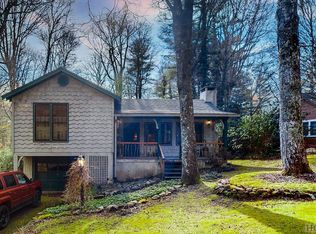A rare find...oversized lot in-town (might be a perfect spot to build a Guest House), with a short stroll to Mirror Lake, which is the "Shangri-La" of close-to-town living. Canoe, Fly Fish, and Hike your way through life. This is the open floor plan everyone is looking for, with a family room, kitchen, dining area and porch that all flows into one around the wood-burning fireplace. Centrally located Chef's Kitchen provides entertainment central. Windows galore make this a light and bright existence. You will LOVE the over-sized Master Bedroom on the main floor which steps down into the largess Master Bathroom which boasts an open-air stone shower and separate jet-tub.. The Main Floor upper spaces have a charming and newly carpeted Guest Suite flanked by the lofted reading room, office, additional living area. Proceed down a long hallway to what is a large attached Guest Quarters which has a bunk room for the kids and an entire upper room self contained Suite...perfect for rental income (with revenue history), or park the in-laws there for total separation. So if your agenda is INCOME PROPERTY or just room for a multitude of visitors from every direction...this is a must see! Experience all the Highlands has to offer from this address. Highlands is truly "the loveliest little village on the plateau", the world class shopping, golf, dining, and outdoor life abounds. The Highlands Greenway connects the entire town just across the Mirror Lake Bridge, and you'll no doubt see a black bear or two...so bring bear bells to greet "Smoky"!
This property is off market, which means it's not currently listed for sale or rent on Zillow. This may be different from what's available on other websites or public sources.
