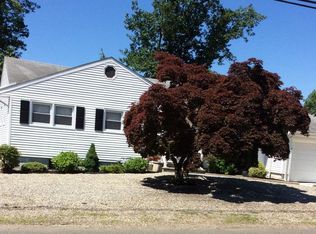Sold for $490,000 on 10/23/24
$490,000
414 Midstreams Road, Brick, NJ 08724
3beds
1,347sqft
Single Family Residence
Built in 1961
9,147.6 Square Feet Lot
$510,400 Zestimate®
$364/sqft
$3,170 Estimated rent
Home value
$510,400
$454,000 - $572,000
$3,170/mo
Zestimate® history
Loading...
Owner options
Explore your selling options
What's special
This is a Coming Soon Listing and cannot be shown until 8/11. This immaculately maintained Ranch home is a testament to the charm & grace of suburban living, offering an enticing blend of comfort and style. The house itself boasts 3 generously sized bedrooms and 2 baths. Step inside to discover a formal dining room, perfect for hosting intimate dinners or festive celebrations. Adjacent to it is the eat-in kitchen, fully equipped with a full appliance package ready to inspire your culinary adventures. One unique feature of this home is the finished basement complete with a bar - an ideal spot for casual get-togethers or game nights. The expansive basement provides 2 storage rooms for ensuring everything has its place and an additional bonus room. One unique feature of this home is the finished basement complete with a bar - an ideal spot for casual get-togethers or game nights. The expansive basement provides 2 storage rooms for ensuring everything has its place and an additional bonus room. Outside is just as impressive with a beautifully landscaped yard enclosed by a fence for privacy. An attached one-car garage keeps your vehicle secure and sheltered from the elements. Plus, there's a back patio where you can enjoy alfresco dining or simply unwind under the open sky.
Zillow last checked: 8 hours ago
Listing updated: February 20, 2025 at 07:18pm
Listed by:
John Samsel 908-514-4105,
Samsel & Associates Real Estate Services
Bought with:
Debra Guariglia, 9033344
Coldwell Banker Riviera Realty
Source: MoreMLS,MLS#: 22422746
Facts & features
Interior
Bedrooms & bathrooms
- Bedrooms: 3
- Bathrooms: 2
- Full bathrooms: 1
- 1/2 bathrooms: 1
Bedroom
- Area: 140
- Dimensions: 10 x 14
Bedroom
- Area: 113.85
- Dimensions: 9.9 x 11.5
Bathroom
- Area: 18.06
- Dimensions: 4.2 x 4.3
Other
- Area: 154.29
- Dimensions: 13.9 x 11.1
Dining room
- Area: 112.32
- Dimensions: 10.11 x 11.11
Family room
- Area: 437.25
- Dimensions: 16.5 x 26.5
Kitchen
- Area: 101.1
- Dimensions: 9.1 x 11.11
Laundry
- Area: 85.68
- Dimensions: 10.2 x 8.4
Living room
- Area: 290.55
- Dimensions: 19.5 x 14.9
Other
- Description: Storage Room
- Area: 38.48
- Dimensions: 5.2 x 7.4
Other
- Description: Storage Room
- Area: 126.65
- Dimensions: 11.11 x 11.4
Other
- Description: Bar Area
- Area: 43.68
- Dimensions: 5.6 x 7.8
Rec room
- Area: 731.5
- Dimensions: 27.5 x 26.6
Heating
- Forced Air
Cooling
- Central Air
Features
- Wet Bar
- Flooring: Ceramic Tile, Other
- Basement: Finished,Full
Interior area
- Total structure area: 1,347
- Total interior livable area: 1,347 sqft
Property
Parking
- Total spaces: 1
- Parking features: Paved, Driveway, On Street
- Attached garage spaces: 1
- Has uncovered spaces: Yes
Features
- Stories: 1
Lot
- Size: 9,147 sqft
- Dimensions: 90 x 100
- Topography: Level
Details
- Parcel number: 07009022300007
Construction
Type & style
- Home type: SingleFamily
- Architectural style: Ranch
- Property subtype: Single Family Residence
Condition
- Year built: 1961
Utilities & green energy
- Sewer: Public Sewer
Community & neighborhood
Location
- Region: Brick
- Subdivision: None
Price history
| Date | Event | Price |
|---|---|---|
| 10/23/2024 | Sold | $490,000+5.4%$364/sqft |
Source: | ||
| 8/24/2024 | Pending sale | $465,002$345/sqft |
Source: | ||
| 8/11/2024 | Listed for sale | $465,002$345/sqft |
Source: | ||
Public tax history
| Year | Property taxes | Tax assessment |
|---|---|---|
| 2023 | $5,923 +2.2% | $252,900 |
| 2022 | $5,794 | $252,900 |
| 2021 | $5,794 +3.2% | $252,900 |
Find assessor info on the county website
Neighborhood: Arrowhead Village
Nearby schools
GreatSchools rating
- 7/10Midstreams Elementary SchoolGrades: K-5Distance: 0.2 mi
- 7/10Veterans Mem Middle SchoolGrades: 6-8Distance: 1.2 mi
- 3/10Brick Twp Memorial High SchoolGrades: 9-12Distance: 2.7 mi
Schools provided by the listing agent
- Elementary: Midstreams
- High: Brick Twp.
Source: MoreMLS. This data may not be complete. We recommend contacting the local school district to confirm school assignments for this home.

Get pre-qualified for a loan
At Zillow Home Loans, we can pre-qualify you in as little as 5 minutes with no impact to your credit score.An equal housing lender. NMLS #10287.
Sell for more on Zillow
Get a free Zillow Showcase℠ listing and you could sell for .
$510,400
2% more+ $10,208
With Zillow Showcase(estimated)
$520,608