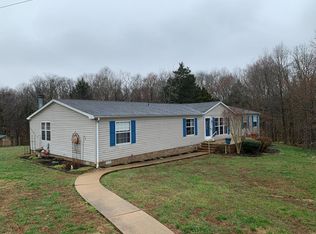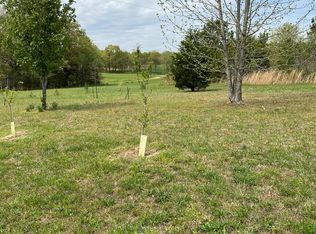Closed
$645,000
414 McGhee Branch Rd, Buchanan, TN 38222
4beds
2,594sqft
Single Family Residence, Residential
Built in 2004
20.73 Acres Lot
$645,800 Zestimate®
$249/sqft
$2,437 Estimated rent
Home value
$645,800
Estimated sales range
Not available
$2,437/mo
Zestimate® history
Loading...
Owner options
Explore your selling options
What's special
Drive on a Country Backroad Down a Winding Lane Under a Canopy of Trees that Opens Up to a Beautiful World Awaiting~This is Where You Will Find the Hidden Gem of 414 McGhee Branch Road~The Home that sits on a Historic Hunting Club as the Land Abounds with Deer, Turkey, Rabbit, Quail, Geese & a Variety of Other Critters You Will Find Traveling on the Trails throughout the Land that Sits on a Aquifer with 1 Natural Spring & 1 Wet Weather Creek~The 20+ Greenbelt Acres Yield a Variety of Orchard Products while the Vastness of the Land Gives You the Ability to Nurture More...From Cattle, to Pigs, to Chickens, to Horses~With Paris Landing & Murray only 12 Miles Away maybe You Want a Boat in the Detached Garage~The WK&T Business Grade Fiber Internet Gives You the Freedom to Work from Home~Should Mother Nature Decide to Storm, No Worries...You have a Storm Shelter for 12, a Generator & EPA Certified Wood Stove~Come Live in the Beauty of Nature~
Zillow last checked: 8 hours ago
Listing updated: August 16, 2024 at 08:36am
Listing Provided by:
Marcia Campbell 931-217-1715,
Coldwell Banker Conroy, Marable & Holleman
Bought with:
Tammy Graffam, 320220
Benchmark Realty, LLC
Source: RealTracs MLS as distributed by MLS GRID,MLS#: 2657326
Facts & features
Interior
Bedrooms & bathrooms
- Bedrooms: 4
- Bathrooms: 3
- Full bathrooms: 2
- 1/2 bathrooms: 1
- Main level bedrooms: 4
Bedroom 1
- Features: Suite
- Level: Suite
- Area: 272 Square Feet
- Dimensions: 17x16
Bedroom 2
- Area: 132 Square Feet
- Dimensions: 12x11
Bedroom 3
- Features: Bath
- Level: Bath
- Area: 156 Square Feet
- Dimensions: 13x12
Bedroom 4
- Features: Bath
- Level: Bath
- Area: 156 Square Feet
- Dimensions: 13x12
Dining room
- Features: Combination
- Level: Combination
- Area: 208 Square Feet
- Dimensions: 16x13
Kitchen
- Area: 272 Square Feet
- Dimensions: 17x16
Living room
- Features: Separate
- Level: Separate
- Area: 391 Square Feet
- Dimensions: 23x17
Heating
- Central, Electric, Wood Stove, Wood
Cooling
- Central Air, Electric
Appliances
- Included: Dishwasher, Dryer, Microwave, Refrigerator, Washer, Electric Oven, Electric Range
- Laundry: Electric Dryer Hookup, Washer Hookup
Features
- Ceiling Fan(s), Pantry, Primary Bedroom Main Floor, High Speed Internet, Kitchen Island
- Flooring: Carpet, Wood, Tile
- Basement: Crawl Space
- Number of fireplaces: 1
- Fireplace features: Living Room, Wood Burning
Interior area
- Total structure area: 2,594
- Total interior livable area: 2,594 sqft
- Finished area above ground: 2,594
Property
Parking
- Total spaces: 5
- Parking features: Detached, Circular Driveway
- Garage spaces: 5
- Has uncovered spaces: Yes
Features
- Levels: One
- Stories: 1
- Patio & porch: Patio, Covered, Deck
Lot
- Size: 20.73 Acres
- Features: Private, Rolling Slope
Details
- Additional structures: Storm Shelter
- Parcel number: 019 02804 000
- Special conditions: Standard
- Other equipment: Air Purifier
Construction
Type & style
- Home type: SingleFamily
- Architectural style: Ranch
- Property subtype: Single Family Residence, Residential
Materials
- Masonite, Brick
- Roof: Metal
Condition
- New construction: No
- Year built: 2004
Utilities & green energy
- Sewer: Septic Tank
- Water: Well
- Utilities for property: Electricity Available
Green energy
- Energy efficient items: Attic Fan
Community & neighborhood
Location
- Region: Buchanan
- Subdivision: None
Price history
| Date | Event | Price |
|---|---|---|
| 8/16/2024 | Sold | $645,000-7.8%$249/sqft |
Source: | ||
| 7/13/2024 | Pending sale | $699,900$270/sqft |
Source: | ||
| 6/1/2024 | Listed for sale | $699,900+79.9%$270/sqft |
Source: | ||
| 9/16/2022 | Sold | $389,000-2.7%$150/sqft |
Source: | ||
| 8/16/2022 | Contingent | $399,900$154/sqft |
Source: | ||
Public tax history
| Year | Property taxes | Tax assessment |
|---|---|---|
| 2024 | $1,025 +2.1% | $53,025 |
| 2023 | $1,004 +230.4% | $53,025 +230.4% |
| 2022 | $304 | $16,050 |
Find assessor info on the county website
Neighborhood: 38222
Nearby schools
GreatSchools rating
- 7/10Dorothy And Noble Harrelson SchoolGrades: PK-8Distance: 5.3 mi
- 6/10Henry Co High SchoolGrades: 10-12Distance: 11.8 mi
- 5/10E. W. Grove SchoolGrades: 9Distance: 12.7 mi
Schools provided by the listing agent
- Elementary: Dorothy And Noble Harrelson School
- Middle: Dorothy And Noble Harrelson School
- High: Henry Co High School
Source: RealTracs MLS as distributed by MLS GRID. This data may not be complete. We recommend contacting the local school district to confirm school assignments for this home.

Get pre-qualified for a loan
At Zillow Home Loans, we can pre-qualify you in as little as 5 minutes with no impact to your credit score.An equal housing lender. NMLS #10287.

