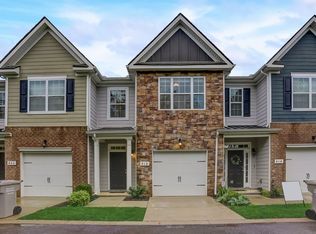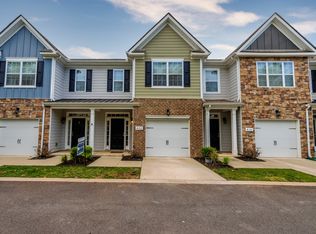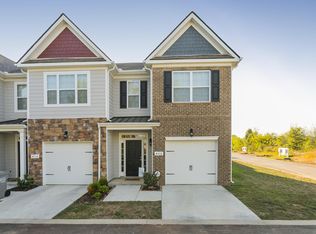Spacious 2 bedroom townhomes with 2.5 Baths and 1-Car Garage per plan. Large Gourmet Kitchen Overlooks Dining and Living area. Spacious Owners Suite with Vaulted Ceilings, Walk-In Closet and Private Bath with Separate Tub and shower and Double Vanities
This property is off market, which means it's not currently listed for sale or rent on Zillow. This may be different from what's available on other websites or public sources.


