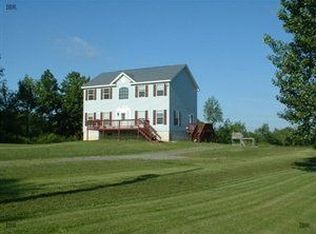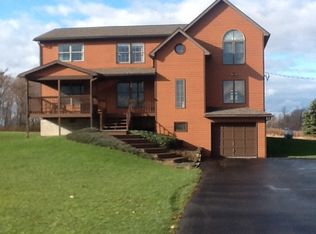Closed
$415,500
414 Luce Rd, Groton, NY 13073
3beds
2,072sqft
Single Family Residence
Built in 1999
4.92 Acres Lot
$450,400 Zestimate®
$201/sqft
$3,420 Estimated rent
Home value
$450,400
$428,000 - $473,000
$3,420/mo
Zestimate® history
Loading...
Owner options
Explore your selling options
What's special
Nestled on a sprawling 4.92-acre lot, this charming home offers a perfect blend of modern amenities & timeless elegance featuring 3 generously sized bedrooms, providing ample space. The master suite boasts a private en-suite bath, while the remaining bedrooms share a well-appointed full bath. The property's main attraction is the newly renovated open-concept gourmet kitchen, equipped with stainless steel appliances. The kitchen seamlessly flows into the dining & living areas, creating an inviting space for entertaining & everyday living. The residence also includes 1st floor laundry, & air conditioning to keep the interior comfortable year-round. Step outside onto the expansive deck, perfect for hosting gatherings or enjoying quiet moments overlooking the lush landscape. The property is adorned with a picturesque pond. In addition to its aesthetic appeal, the home is equipped with solar panels, offering an eco-friendly & cost-efficient energy solution. A dedicated home office space provides the ideal setting for remote work or creative endeavors. This property strikes the perfect balance between modern luxury & natural beauty, making it a truly exceptional place to call home.
Zillow last checked: 8 hours ago
Listing updated: March 26, 2024 at 07:30am
Listed by:
Mark Skodzinsky 607-592-0377,
Berkshire Hathaway HomeServices Heritage Realty
Bought with:
Heather Gowe, 10401319453
Warren Real Estate of Ithaca Inc.
Source: NYSAMLSs,MLS#: S1515304 Originating MLS: Cortland
Originating MLS: Cortland
Facts & features
Interior
Bedrooms & bathrooms
- Bedrooms: 3
- Bathrooms: 3
- Full bathrooms: 3
- Main level bathrooms: 1
Bedroom 1
- Level: Second
Bedroom 1
- Level: Second
Bedroom 2
- Level: Second
Bedroom 2
- Level: Second
Bedroom 3
- Level: Second
Bedroom 3
- Level: Second
Dining room
- Level: First
Dining room
- Level: First
Family room
- Level: First
Family room
- Level: First
Kitchen
- Level: First
Kitchen
- Level: First
Living room
- Level: First
Living room
- Level: First
Other
- Level: First
Other
- Level: First
Heating
- Electric, Heat Pump, Solar
Cooling
- Heat Pump, Wall Unit(s)
Appliances
- Included: Built-In Range, Built-In Oven, Dishwasher, Gas Cooktop, Microwave, Propane Water Heater, Refrigerator, Water Softener Owned, Water Purifier
- Laundry: Main Level
Features
- Den, Entrance Foyer, Separate/Formal Living Room, Kitchen Island, Quartz Counters, Bath in Primary Bedroom
- Flooring: Laminate, Tile, Varies
- Basement: Full,Partially Finished,Sump Pump
- Number of fireplaces: 1
Interior area
- Total structure area: 2,072
- Total interior livable area: 2,072 sqft
Property
Parking
- Parking features: No Garage
Features
- Levels: Two
- Stories: 2
- Patio & porch: Deck
- Exterior features: Blacktop Driveway, Deck
Lot
- Size: 4.92 Acres
- Dimensions: 65 x 690
- Features: Agricultural
Details
- Additional structures: Shed(s), Storage
- Parcel number: 50328902000000010080260000
- Special conditions: Standard
Construction
Type & style
- Home type: SingleFamily
- Architectural style: Colonial
- Property subtype: Single Family Residence
Materials
- Vinyl Siding
- Foundation: Poured
- Roof: Metal
Condition
- Resale
- Year built: 1999
Utilities & green energy
- Electric: Circuit Breakers
- Sewer: Septic Tank
- Water: Well
- Utilities for property: Cable Available, High Speed Internet Available
Community & neighborhood
Location
- Region: Groton
Other
Other facts
- Listing terms: Cash,Conventional,FHA,VA Loan
Price history
| Date | Event | Price |
|---|---|---|
| 7/14/2025 | Listing removed | $4,250$2/sqft |
Source: Zillow Rentals Report a problem | ||
| 6/12/2025 | Listed for rent | $4,250$2/sqft |
Source: Zillow Rentals Report a problem | ||
| 3/13/2024 | Sold | $415,500+4.1%$201/sqft |
Source: | ||
| 2/7/2024 | Pending sale | $399,000$193/sqft |
Source: | ||
| 1/5/2024 | Contingent | $399,000$193/sqft |
Source: | ||
Public tax history
| Year | Property taxes | Tax assessment |
|---|---|---|
| 2024 | -- | $400,000 +50.4% |
| 2023 | -- | $266,000 +5.1% |
| 2022 | -- | $253,000 |
Find assessor info on the county website
Neighborhood: 13073
Nearby schools
GreatSchools rating
- 9/10Raymond C Buckley Elementary SchoolGrades: PK-4Distance: 4.3 mi
- 7/10Lansing Middle SchoolGrades: 5-8Distance: 4.6 mi
- 8/10Lansing High SchoolGrades: 9-12Distance: 4.4 mi
Schools provided by the listing agent
- District: Lansing
Source: NYSAMLSs. This data may not be complete. We recommend contacting the local school district to confirm school assignments for this home.

