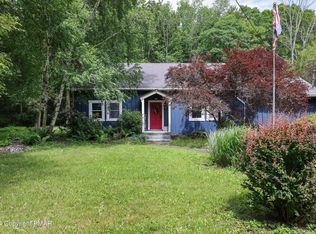Sold for $415,000 on 12/04/24
$415,000
414 Long Rd, Canadensis, PA 18325
4beds
2,450sqft
Residential, Single Family Residence
Built in 1947
13.31 Acres Lot
$566,300 Zestimate®
$169/sqft
$3,064 Estimated rent
Home value
$566,300
$476,000 - $657,000
$3,064/mo
Zestimate® history
Loading...
Owner options
Explore your selling options
What's special
On this expansive 13+ acre mini-estate, you'll find a wealth of features to enjoy! The home showcases new roof, new flooring, new heat pump, freshly painted interiors, and a modern kitchen complete with granite countertops, sleek stainless steel appliances, and a stylish tile backsplash. The main level features a living room with wood-burning fireplace insert ,a large three-season room, and a primary bedroom with an updated half bath. Upstairs, you'll discover three bedrooms and a spacious modern bathroom. The lower level boasts a family room with a wood-burning fireplace insert. Additionally, there's a two-car garage and much more to explore!
Zillow last checked: 8 hours ago
Listing updated: December 04, 2024 at 12:19pm
Listed by:
Stephanie Benjamin,
Classic Properties Mountainhome
Bought with:
NON MEMBER
NON MEMBER
Source: GSBR,MLS#: SC3610
Facts & features
Interior
Bedrooms & bathrooms
- Bedrooms: 4
- Bathrooms: 3
- Full bathrooms: 2
- 1/2 bathrooms: 1
Primary bedroom
- Area: 221 Square Feet
- Dimensions: 13 x 17
Bedroom 2
- Area: 168 Square Feet
- Dimensions: 12 x 14
Bedroom 3
- Area: 168 Square Feet
- Dimensions: 12 x 14
Bedroom 4
- Area: 150 Square Feet
- Dimensions: 10 x 15
Primary bathroom
- Area: 56 Square Feet
- Dimensions: 7 x 8
Bathroom 1
- Area: 45 Square Feet
- Dimensions: 9 x 5
Bathroom 2
- Area: 90 Square Feet
- Dimensions: 9 x 10
Bonus room
- Area: 238 Square Feet
- Dimensions: 17 x 14
Dining room
- Description: Wood Floors
- Area: 154 Square Feet
- Dimensions: 11 x 14
Family room
- Area: 406 Square Feet
- Dimensions: 29 x 14
Kitchen
- Area: 140 Square Feet
- Dimensions: 10 x 14
Laundry
- Area: 64 Square Feet
- Dimensions: 8 x 8
Living room
- Description: Fireplace;wood Floors
- Area: 238 Square Feet
- Dimensions: 14 x 17
Other
- Description: Enclosed Porch
- Area: 108 Square Feet
- Dimensions: 12 x 9
Heating
- Heat Pump
Cooling
- Central Air
Appliances
- Included: Dishwasher, Microwave, Free-Standing Electric Range
- Laundry: Electric Dryer Hookup, Washer Hookup
Features
- Double Vanity
- Flooring: Carpet, Vinyl, Hardwood
- Basement: Partially Finished
- Attic: Crawl Opening
- Has fireplace: Yes
- Fireplace features: Family Room, Living Room, Free Standing
Interior area
- Total structure area: 2,450
- Total interior livable area: 2,450 sqft
- Finished area above ground: 1,850
- Finished area below ground: 600
Property
Parking
- Total spaces: 2
- Parking features: Attached
- Attached garage spaces: 2
Features
- Stories: 2
- Patio & porch: Enclosed, Rear Porch
- Exterior features: None
- Frontage length: 636.00
Lot
- Size: 13.31 Acres
- Dimensions: 636 x 270 x 265 x 398 x 497 x 285 x 720
- Features: Wooded
Details
- Parcel number: 01638903203105
- Zoning: Residential
- Zoning description: Residential
Construction
Type & style
- Home type: SingleFamily
- Architectural style: Colonial
- Property subtype: Residential, Single Family Residence
Materials
- Vinyl Siding
- Foundation: Block
- Roof: Asphalt
Condition
- Updated/Remodeled
- New construction: No
- Year built: 1947
Utilities & green energy
- Electric: Circuit Breakers
- Sewer: Septic Tank
- Water: Well
- Utilities for property: Cable Available, Sewer Connected, Water Connected
Community & neighborhood
Location
- Region: Canadensis
Other
Other facts
- Listing terms: Cash,Conventional
- Road surface type: Paved
Price history
| Date | Event | Price |
|---|---|---|
| 12/4/2024 | Sold | $415,000-2.4%$169/sqft |
Source: | ||
| 11/7/2024 | Pending sale | $425,000$173/sqft |
Source: | ||
| 10/28/2024 | Price change | $425,000-1%$173/sqft |
Source: | ||
| 9/26/2024 | Price change | $429,500-2.3%$175/sqft |
Source: | ||
| 9/12/2024 | Listed for sale | $439,500$179/sqft |
Source: | ||
Public tax history
| Year | Property taxes | Tax assessment |
|---|---|---|
| 2025 | $13,973 +8.2% | $460,850 |
| 2024 | $12,909 +11.2% | $460,850 +3.9% |
| 2023 | $11,606 +1.7% | $443,450 |
Find assessor info on the county website
Neighborhood: 18325
Nearby schools
GreatSchools rating
- 4/10Clear Run Intrmd SchoolGrades: 3-6Distance: 7.1 mi
- 7/10Pocono Mountain East Junior High SchoolGrades: 7-8Distance: 8.2 mi
- 9/10Pocono Mountain East High SchoolGrades: 9-12Distance: 8.1 mi

Get pre-qualified for a loan
At Zillow Home Loans, we can pre-qualify you in as little as 5 minutes with no impact to your credit score.An equal housing lender. NMLS #10287.
Sell for more on Zillow
Get a free Zillow Showcase℠ listing and you could sell for .
$566,300
2% more+ $11,326
With Zillow Showcase(estimated)
$577,626