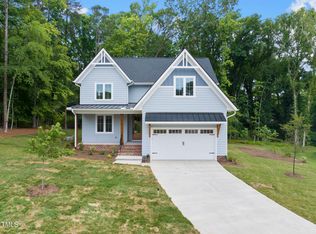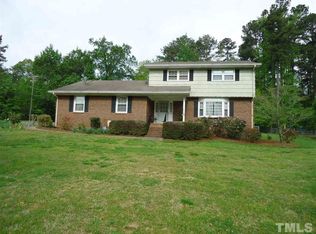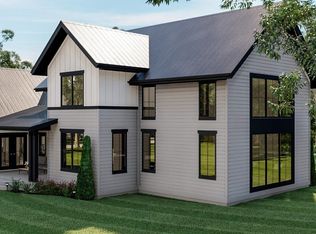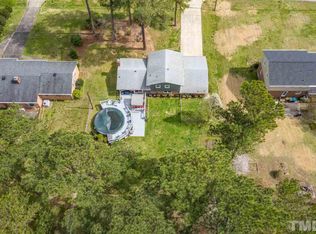Sold for $726,800 on 10/24/24
$726,800
414 Latta Rd, Durham, NC 27712
4beds
2,277sqft
Single Family Residence, Residential
Built in 2024
0.46 Acres Lot
$698,000 Zestimate®
$319/sqft
$2,532 Estimated rent
Home value
$698,000
$649,000 - $754,000
$2,532/mo
Zestimate® history
Loading...
Owner options
Explore your selling options
What's special
Welcome to your newly completed dream home at 414 Latta Road, Durham, NC! This stunning property offers the perfect blend of modern luxury and serene living. Nestled in a peaceful neighborhood, this exquisite residence boasts 4 spacious bedrooms, 2.5 baths, and plenty of meticulously designed living space. Step inside to discover an open-concept floor plan, highlighted by soaring ceilings and abundant natural light. The gourmet kitchen is a chef's delight, featuring top-of-the-line stainless steel appliances, granite countertops, a large island, and ample cabinetry. The adjoining living area is perfect for entertaining, with a cozy fireplace and direct access to the beautiful backyard. The primary suite is a true retreat, complete with a spa-like en-suite bathroom featuring a soaking tub, dual vanities, and a walk-in shower. Additional bedrooms are generously sized, offering plenty of space for family and guests. The finished basement adds versatility, ideal for a home office, gym, or recreation room. Outdoor living is a breeze with a large deck overlooking a lush, landscaped yard - perfect for summer barbecues and evening relaxation. The property also includes a two-car garage with an EV plug-in and ample driveway space. Located just minutes from downtown Durham, this home provides easy access to shopping, dining, and entertainment. Enjoy the best of both worlds - a tranquil residential setting with all the conveniences to city living.
Zillow last checked: 8 hours ago
Listing updated: October 28, 2025 at 12:16am
Listed by:
Angela Burkall 919-621-5677,
West & Woodall Real Estate - D
Bought with:
Pat Dillon, 232825
Nest Realty of the Triangle
Source: Doorify MLS,MLS#: 10020699
Facts & features
Interior
Bedrooms & bathrooms
- Bedrooms: 4
- Bathrooms: 3
- Full bathrooms: 2
- 1/2 bathrooms: 1
Heating
- Electric, Fireplace(s), Forced Air, Heat Pump, Natural Gas
Cooling
- Ceiling Fan(s), Central Air, Electric
Appliances
- Included: Bar Fridge, Dishwasher, Disposal, ENERGY STAR Qualified Appliances, Free-Standing Electric Range, Free-Standing Gas Range, Gas Range, Microwave, Range, Range Hood, Refrigerator
- Laundry: Inside, Laundry Room, Upper Level
Features
- Bathtub/Shower Combination, Ceiling Fan(s), Crown Molding, Double Vanity, Entrance Foyer, High Ceilings, Kitchen Island, Open Floorplan, Pantry, Quartz Counters, Separate Shower, Smooth Ceilings, Tray Ceiling(s), Walk-In Closet(s), Walk-In Shower, Water Closet, Wired for Data
- Flooring: Hardwood, Tile
- Windows: Double Pane Windows, Screens
- Has fireplace: Yes
- Fireplace features: Family Room, Gas, Gas Log
Interior area
- Total structure area: 2,277
- Total interior livable area: 2,277 sqft
- Finished area above ground: 2,277
- Finished area below ground: 0
Property
Parking
- Total spaces: 4
- Parking features: Concrete, Electric Vehicle Charging Station(s), Garage, Garage Faces Front
- Attached garage spaces: 2
Features
- Levels: Two
- Stories: 2
- Patio & porch: Front Porch, Patio, Rear Porch, Screened
- Exterior features: Lighting, Rain Gutters
- Pool features: None
- Fencing: Wood, Other
- Has view: Yes
Lot
- Size: 0.46 Acres
- Features: Back Yard, Landscaped, Many Trees, Partially Cleared
Details
- Parcel number: 0824275671
- Special conditions: Standard
Construction
Type & style
- Home type: SingleFamily
- Architectural style: Craftsman
- Property subtype: Single Family Residence, Residential
Materials
- Board & Batten Siding, Brick, Brick Veneer, Cedar, Cement Siding, Concrete, Fiber Cement, HardiPlank Type
- Foundation: Concrete, Block, Brick/Mortar
- Roof: Metal, Shingle
Condition
- New construction: Yes
- Year built: 2024
- Major remodel year: 2024
Details
- Builder name: Gold Leaf Ventures LLC
Utilities & green energy
- Sewer: Public Sewer
- Water: Public
- Utilities for property: Cable Available, Electricity Connected, Natural Gas Available, Sewer Connected, Water Connected, Underground Utilities
Community & neighborhood
Community
- Community features: None
Location
- Region: Durham
- Subdivision: Not in a Subdivision
Other
Other facts
- Road surface type: Concrete, Paved
Price history
| Date | Event | Price |
|---|---|---|
| 6/17/2025 | Listing removed | $3,650$2/sqft |
Source: Zillow Rentals Report a problem | ||
| 5/30/2025 | Listed for rent | $3,650$2/sqft |
Source: Zillow Rentals Report a problem | ||
| 10/24/2024 | Sold | $726,800+1.1%$319/sqft |
Source: | ||
| 9/21/2024 | Pending sale | $719,000$316/sqft |
Source: | ||
| 4/3/2024 | Listed for sale | $719,000$316/sqft |
Source: | ||
Public tax history
Tax history is unavailable.
Neighborhood: 27712
Nearby schools
GreatSchools rating
- 3/10Eno Valley ElementaryGrades: PK-5Distance: 0.7 mi
- 7/10George L Carrington MiddleGrades: 6-8Distance: 0.6 mi
- 2/10Northern HighGrades: 9-12Distance: 1.3 mi
Schools provided by the listing agent
- Elementary: Durham - Eno Valley
- Middle: Durham - Carrington
- High: Durham - Northern
Source: Doorify MLS. This data may not be complete. We recommend contacting the local school district to confirm school assignments for this home.
Get a cash offer in 3 minutes
Find out how much your home could sell for in as little as 3 minutes with a no-obligation cash offer.
Estimated market value
$698,000
Get a cash offer in 3 minutes
Find out how much your home could sell for in as little as 3 minutes with a no-obligation cash offer.
Estimated market value
$698,000



