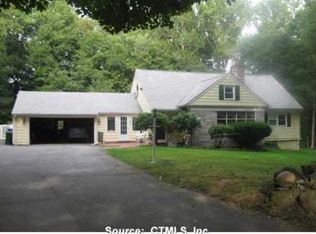Beautiful 3 bedrooms, 2 baths, leveled front and back yard, 20x24 detached two car garages, hardwood floor, central AC, newer oil tank, granite countertops and tiles in kitchens and bathrooms, sprinkler, central vacuum system, shed in back yard, huge sunroom leads to a private deck, there is a bonus room next to the kitchen, lower level has a full kitchen, a full bath and a separate entrance possible for in law setting.
This property is off market, which means it's not currently listed for sale or rent on Zillow. This may be different from what's available on other websites or public sources.
