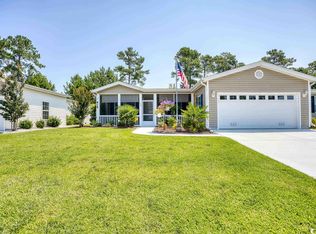Sold for $218,500 on 04/17/24
$218,500
414 Lakeside Crossing Dr., Conway, SC 29526
3beds
1,638sqft
Single Family Residence
Built in 2020
-- sqft lot
$240,500 Zestimate®
$133/sqft
$1,947 Estimated rent
Home value
$240,500
$224,000 - $257,000
$1,947/mo
Zestimate® history
Loading...
Owner options
Explore your selling options
What's special
Welcome to Lakeside Crossing, a premier Gated, 55+ community. This meticulously maintained Pebble Beach model invites you in with its charming front porch, leading into a spacious and open floor plan. As you step inside, you're greeted by the versatility of a den that could easily serve as a third bedroom, situated conveniently at the front of the home. The kitchen boasts modern updates including Eastonite countertops, stainless steel appliances, a farmhouse sink, breakfast bar, and ample cabinetry providing both functionality and style. Just down the hall, you'll find a generously sized laundry room and a comfortable second bedroom, perfect for guests or a home office. The owner's suite offers a tranquil retreat, complete with an ensuite bath featuring a walk-in tile shower, double sinks, and a convenient linen closet. The expansive great room is flooded with natural light from numerous windows, creating a warm and inviting ambiance. Step out from here onto the back screen room and immerse yourself in the serenity and privacy of the wooded surroundings. Lakeside Crossing is renowned for its exceptional amenities, catering to a vibrant and active lifestyle. Residents can enjoy access to indoor and outdoor pools and hot tubs, a well-equipped fitness center, tennis and pickleball courts, shuffleboard, a putting green, and much more. Conveniently located near shopping centers, restaurants, medical facilities, entertainment venues, and golf courses, Lakeside Crossing offers a blend of convenience and leisure, making it the ideal place to call home.
Zillow last checked: 8 hours ago
Listing updated: April 19, 2024 at 10:53pm
Listed by:
The Dulhagen Group 843-360-0674,
INNOVATE Real Estate,
Kathy Dulhagen 843-360-0674,
INNOVATE Real Estate
Bought with:
The Dave Alexander Team
CB Sea Coast Advantage MI
Source: CCAR,MLS#: 2407333
Facts & features
Interior
Bedrooms & bathrooms
- Bedrooms: 3
- Bathrooms: 2
- Full bathrooms: 2
Primary bedroom
- Features: Ceiling Fan(s), Linen Closet, Main Level Master, Walk-In Closet(s)
- Level: First
Primary bedroom
- Dimensions: 18x14.6
Bedroom 1
- Level: First
Bedroom 1
- Dimensions: 14.6x10.6
Primary bathroom
- Features: Dual Sinks, Separate Shower
Dining room
- Features: Kitchen/Dining Combo
Kitchen
- Features: Breakfast Bar, Pantry, Stainless Steel Appliances, Solid Surface Counters
Kitchen
- Dimensions: 18.1x18.3
Living room
- Features: Ceiling Fan(s)
Living room
- Dimensions: 22.6x14.6
Other
- Features: Bedroom on Main Level, Entrance Foyer, Library
Heating
- Central, Electric
Cooling
- Central Air
Appliances
- Included: Dishwasher, Disposal, Microwave, Range, Refrigerator, Dryer, Washer
- Laundry: Washer Hookup
Features
- Split Bedrooms, Window Treatments, Breakfast Bar, Bedroom on Main Level, Entrance Foyer, Stainless Steel Appliances, Solid Surface Counters
- Flooring: Luxury Vinyl, Luxury VinylPlank
- Doors: Insulated Doors, Storm Door(s)
- Basement: Crawl Space
Interior area
- Total structure area: 2,038
- Total interior livable area: 1,638 sqft
Property
Parking
- Total spaces: 4
- Parking features: Attached, Garage, Two Car Garage, Garage Door Opener
- Attached garage spaces: 2
Features
- Levels: One
- Stories: 1
- Patio & porch: Rear Porch, Front Porch, Porch, Screened
- Exterior features: Sprinkler/Irrigation, Porch
- Pool features: Community, Outdoor Pool
Lot
- Features: Outside City Limits
Details
- Additional parcels included: ,
- Parcel number: 99800119166
- On leased land: Yes
- Lease amount: $592
- Zoning: Res
- Special conditions: None
Construction
Type & style
- Home type: SingleFamily
- Architectural style: Ranch
- Property subtype: Single Family Residence
Materials
- Modular/Prefab, Vinyl Siding, Wood Frame
- Foundation: Crawlspace
Condition
- Resale
- Year built: 2020
Details
- Builder model: Pebble Beach
- Builder name: Champion
Utilities & green energy
- Water: Public
- Utilities for property: Cable Available, Electricity Available, Other, Phone Available, Sewer Available, Underground Utilities, Water Available
Green energy
- Energy efficient items: Doors, Windows
Community & neighborhood
Security
- Security features: Gated Community, Smoke Detector(s), Security Service
Community
- Community features: Clubhouse, Golf Carts OK, Gated, Recreation Area, Tennis Court(s), Long Term Rental Allowed, Pool
Senior living
- Senior community: Yes
Location
- Region: Conway
- Subdivision: Lakeside Crossing
HOA & financial
HOA
- Has HOA: No
- Amenities included: Clubhouse, Gated, Owner Allowed Golf Cart, Owner Allowed Motorcycle, Pet Restrictions, Security, Tennis Court(s)
- Services included: Association Management, Common Areas, Legal/Accounting, Maintenance Grounds, Pool(s), Recreation Facilities, Security, Trash
Other
Other facts
- Listing terms: Cash
Price history
| Date | Event | Price |
|---|---|---|
| 4/17/2024 | Sold | $218,500$133/sqft |
Source: | ||
| 3/30/2024 | Contingent | $218,500$133/sqft |
Source: | ||
| 3/25/2024 | Listed for sale | $218,500$133/sqft |
Source: | ||
Public tax history
| Year | Property taxes | Tax assessment |
|---|---|---|
| 2024 | $799 +6.1% | $58,851 +15% |
| 2023 | $753 +1.4% | $51,175 |
| 2022 | $742 | $51,175 |
Find assessor info on the county website
Neighborhood: 29526
Nearby schools
GreatSchools rating
- 7/10Carolina Forest Elementary SchoolGrades: PK-5Distance: 2.2 mi
- 7/10Ten Oaks MiddleGrades: 6-8Distance: 5.2 mi
- 7/10Carolina Forest High SchoolGrades: 9-12Distance: 1.6 mi
Schools provided by the listing agent
- Elementary: Carolina Forest Elementary School
- Middle: Ten Oaks Middle
- High: Carolina Forest High School
Source: CCAR. This data may not be complete. We recommend contacting the local school district to confirm school assignments for this home.

Get pre-qualified for a loan
At Zillow Home Loans, we can pre-qualify you in as little as 5 minutes with no impact to your credit score.An equal housing lender. NMLS #10287.
Sell for more on Zillow
Get a free Zillow Showcase℠ listing and you could sell for .
$240,500
2% more+ $4,810
With Zillow Showcase(estimated)
$245,310