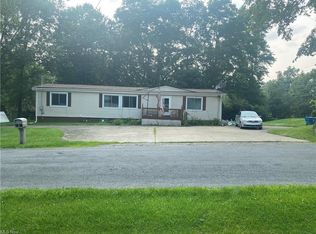Sold for $106,000 on 06/12/25
$106,000
414 Killian Rd, Akron, OH 44319
2beds
--sqft
Single Family Residence
Built in 1935
0.26 Acres Lot
$109,500 Zestimate®
$--/sqft
$1,231 Estimated rent
Home value
$109,500
$103,000 - $116,000
$1,231/mo
Zestimate® history
Loading...
Owner options
Explore your selling options
What's special
Don’t let the outside deceive you! This adorable 2 bedroom, 1 bath, raised ranch home is in Coventry township and close to Portage Lakes! As you enter the home, you enter the office/bedroom area. The main bedroom is located off the office entrance with plenty of closet space and laundry area. As you enter the upper area you are greeted with a large living room and plenty of natural light. The living room has ample space to add an additional dining/card table and has access to the rustic enclosed porch with views of the golf course. This home features a nice size kitchen with stainless steel appliances, counterspace, and a dining room with access to patio. The main bath has been remodeled. This home had vinyl replacement windows, updated flooring, nice lot with storage shed, and concrete pad for parking. With some TLC, this home will be someone’s dream. Conveniently located near shopping and freeway access.
Zillow last checked: 8 hours ago
Listing updated: June 12, 2025 at 01:13pm
Listed by:
Angelo J Marrali angelomarrali@howardhanna.com440-974-7846,
Howard Hanna,
Lisa DeMario 440-413-8868,
Howard Hanna
Bought with:
Helen W Fate-Campbell, 376848
RE/MAX Edge Realty
Source: MLS Now,MLS#: 5114397Originating MLS: Lake Geauga Area Association of REALTORS
Facts & features
Interior
Bedrooms & bathrooms
- Bedrooms: 2
- Bathrooms: 1
- Full bathrooms: 1
Primary bedroom
- Description: Flooring: Carpet
- Level: First
- Dimensions: 11 x 14
Bedroom
- Description: Flooring: Carpet
- Level: First
- Dimensions: 17 x 10
Bathroom
- Level: Second
- Dimensions: 11 x 7
Dining room
- Description: Flooring: Laminate
- Level: Second
- Dimensions: 13 x 7
Kitchen
- Description: All appliances
- Level: Second
- Dimensions: 10 x 9
Laundry
- Level: First
- Dimensions: 6 x 6
Living room
- Description: Flooring: Carpet
- Level: Second
- Dimensions: 23 x 17
Other
- Description: Enclosed Porch Front
- Level: Second
- Dimensions: 17 x 7
Heating
- Forced Air, Gas
Cooling
- Window Unit(s)
Appliances
- Included: Dryer, Dishwasher, Disposal, Microwave, Range, Refrigerator, Water Softener
- Laundry: Inside
Features
- Basement: Full,Partially Finished,Walk-Out Access,Sump Pump
- Has fireplace: No
Property
Parking
- Parking features: Concrete, No Garage, On Site
Features
- Levels: Two
- Stories: 2
- Patio & porch: Rear Porch, Front Porch
Lot
- Size: 0.26 Acres
- Dimensions: 90 x 126
Details
- Additional structures: Shed(s)
- Parcel number: 1905078
Construction
Type & style
- Home type: SingleFamily
- Architectural style: Ranch
- Property subtype: Single Family Residence
Materials
- Aluminum Siding, Wood Siding
- Roof: Asphalt,Fiberglass
Condition
- Year built: 1935
Utilities & green energy
- Sewer: Septic Tank
- Water: Well
Community & neighborhood
Location
- Region: Akron
Other
Other facts
- Listing agreement: Exclusive Right To Sell
Price history
| Date | Event | Price |
|---|---|---|
| 6/12/2025 | Sold | $106,000-7.7% |
Source: MLS Now #5114397 | ||
| 5/7/2025 | Pending sale | $114,900 |
Source: MLS Now #5114397 | ||
| 4/18/2025 | Contingent | $114,900 |
Source: MLS Now #5114397 | ||
| 4/14/2025 | Listed for sale | $114,900+356% |
Source: MLS Now #5114397 | ||
| 10/17/2008 | Sold | $25,200-4.2% |
Source: Agent Provided | ||
Public tax history
| Year | Property taxes | Tax assessment |
|---|---|---|
| 2024 | $1,387 +3.7% | $32,370 |
| 2023 | $1,338 -15.7% | $32,370 +49% |
| 2022 | $1,587 +8.5% | $21,725 |
Find assessor info on the county website
Neighborhood: Portage Lakes
Nearby schools
GreatSchools rating
- 5/10Coventry Middle SchoolGrades: 5-8Distance: 2.3 mi
- 5/10Coventry High SchoolGrades: 9-12Distance: 2.4 mi
- 5/10Turkeyfoot Elementary SchoolGrades: PK-4Distance: 2.6 mi
Schools provided by the listing agent
- District: Coventry LSD - 7704
Source: MLS Now. This data may not be complete. We recommend contacting the local school district to confirm school assignments for this home.
Get a cash offer in 3 minutes
Find out how much your home could sell for in as little as 3 minutes with a no-obligation cash offer.
Estimated market value
$109,500
Get a cash offer in 3 minutes
Find out how much your home could sell for in as little as 3 minutes with a no-obligation cash offer.
Estimated market value
$109,500
