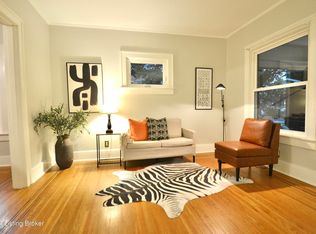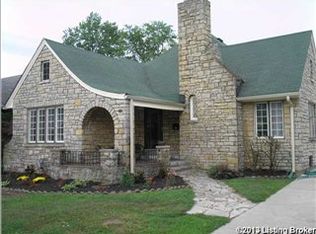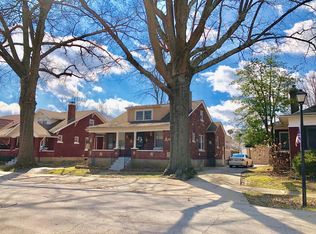Take a look at this recently undated Tudor Style listing in the heart of St. Matthews. This 2 bedroom (+1 extra bonus room in the basement) and 2 bath home features almost 2500 sqft. The foyer gives a grand entry into the large living room that showcases the original hard wood floors and the warmth of a functioning gas fireplace for those cold winter nights. Just off the living room is the Florida room to help make everyday living like you're on vacation. This lovely room spans the entire length of the home! his home has a circular flow and will lead you through the formal dining area, home office and into the kitchen. The eat in kitchen has been updated and has soft close wood cabinetry that highlights a stylish two-tone finish. There is a built in bench , a walk in pantry and shiny new stainless steel appliances for a more modern look. Just off the kitchen is a covered deck that is perfect for those family BBQ'S and entertaining in your fully fenced back yard. Make sure to check out the partially finished basement. It includes a bonus room that is used as a bedroom, a family room and a laundry room. This house won't last long, so schedule your showing today.
This property is off market, which means it's not currently listed for sale or rent on Zillow. This may be different from what's available on other websites or public sources.


