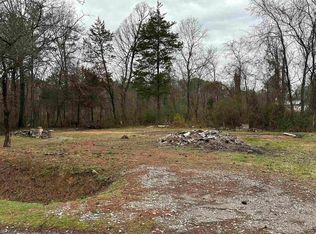Sold for $605,000
$605,000
414 Hough Rd, Laceys Spring, AL 35754
4beds
2,463sqft
Single Family Residence
Built in 1982
18.94 Acres Lot
$679,700 Zestimate®
$246/sqft
$2,036 Estimated rent
Home value
$679,700
$625,000 - $741,000
$2,036/mo
Zestimate® history
Loading...
Owner options
Explore your selling options
What's special
See full Features page in Docs. section: Southern living at it's finest on 18.94 Acres. This is a once in a life time southern living diamond in the rough home with 18.94 private acre. This newly renovated farm style home offers quality features thruout. New GE stainless steel appliances, subway tile backsplash in kitchen & new cabinets through out., New exterior & interior paint, new spindle railings, columns, shutters, covered front porch, new flooring, new heavy crown molding, 5" baseboards, insulated walls in the garage w/ 12 ft ceilings, new granite counters thru out, tile in wet areas, new doors, mirrors, new architectural shingle roof, 2 new Carrier HVAC system & pad new light & more
Zillow last checked: 8 hours ago
Listing updated: October 10, 2023 at 02:52pm
Listed by:
John Wesley Brooks 256-797-2283,
Capstone Realty,
Bob Brooks 256-759-7744,
Kendall James Realty
Bought with:
Steve Stinson, 75259
KW Huntsville Keller Williams
Source: ValleyMLS,MLS#: 1837282
Facts & features
Interior
Bedrooms & bathrooms
- Bedrooms: 4
- Bathrooms: 4
- Full bathrooms: 3
- 3/4 bathrooms: 1
Primary bedroom
- Features: 9’ Ceiling, Ceiling Fan(s), Crown Molding, Isolate, Recessed Lighting, Smooth Ceiling, Wood Floor
- Level: First
- Area: 195
- Dimensions: 15 x 13
Bedroom 2
- Features: 9’ Ceiling, Ceiling Fan(s), Crown Molding, Smooth Ceiling, Walk-In Closet(s), Wood Floor
- Level: Second
- Area: 143
- Dimensions: 13 x 11
Bedroom 3
- Features: 9’ Ceiling, Ceiling Fan(s), Crown Molding, Smooth Ceiling, Walk-In Closet(s), Wood Floor
- Level: Second
- Area: 143
- Dimensions: 13 x 11
Bedroom 4
- Features: 9’ Ceiling, Ceiling Fan(s), Crown Molding, Smooth Ceiling, Walk-In Closet(s), Wood Floor
- Level: Second
- Area: 100
- Dimensions: 10 x 10
Dining room
- Features: 9’ Ceiling, Crown Molding, Recessed Lighting, Smooth Ceiling, Wood Floor
- Level: First
- Area: 228
- Dimensions: 12 x 19
Kitchen
- Features: 9’ Ceiling, Granite Counters, Marble, Recessed Lighting, Smooth Ceiling, Utility Sink, Wood Floor
- Level: First
- Area: 156
- Dimensions: 13 x 12
Living room
- Features: 9’ Ceiling, Ceiling Fan(s), Crown Molding, Fireplace, Smooth Ceiling
- Level: First
- Area: 234
- Dimensions: 18 x 13
Bonus room
- Features: 9’ Ceiling, Smooth Ceiling, Wood Floor
- Level: Second
- Area: 276
- Dimensions: 23 x 12
Laundry room
- Features: 9’ Ceiling, Crown Molding, Granite Counters, Smooth Ceiling, Tile, Utility Sink
- Level: First
- Area: 64
- Dimensions: 8 x 8
Heating
- Central 2, Electric
Cooling
- Central 2
Appliances
- Included: Dishwasher, Oven, Range
Features
- Open Floorplan, Smart Thermostat
- Windows: Double Pane Windows, Storm Window(s)
- Basement: Crawl Space
- Number of fireplaces: 1
- Fireplace features: One
Interior area
- Total interior livable area: 2,463 sqft
Property
Features
- Levels: Two
- Stories: 2
Lot
- Size: 18.94 Acres
- Features: Cleared
- Residential vegetation: Wooded
Details
- Parcel number: 09 01 02 0 001 009.000
Construction
Type & style
- Home type: SingleFamily
- Architectural style: Craftsman,Contemporary
- Property subtype: Single Family Residence
Condition
- New construction: No
- Year built: 1982
Utilities & green energy
- Sewer: Septic Tank
- Water: Public
Green energy
- Energy efficient items: Encapsulated Attic, Encapsulated Crawl Space, Thermostat
Community & neighborhood
Location
- Region: Laceys Spring
- Subdivision: Metes And Bounds
Other
Other facts
- Listing agreement: Agency
Price history
| Date | Event | Price |
|---|---|---|
| 10/10/2023 | Sold | $605,000-3.2%$246/sqft |
Source: | ||
| 9/1/2023 | Pending sale | $625,000$254/sqft |
Source: | ||
| 7/21/2023 | Price change | $625,000-8.1%$254/sqft |
Source: | ||
| 6/24/2023 | Listed for sale | $680,000+209.1%$276/sqft |
Source: | ||
| 9/28/2022 | Sold | $220,000$89/sqft |
Source: Public Record Report a problem | ||
Public tax history
| Year | Property taxes | Tax assessment |
|---|---|---|
| 2024 | $1,938 +4.6% | $51,820 +4.6% |
| 2023 | $1,853 +84.2% | $49,540 +84.2% |
| 2022 | $1,006 -29.8% | $26,900 -29.8% |
Find assessor info on the county website
Neighborhood: 35754
Nearby schools
GreatSchools rating
- 5/10Laceys Spring Elementary SchoolGrades: PK-8Distance: 1 mi
- 3/10Albert P Brewer High SchoolGrades: 9-12Distance: 11 mi
Schools provided by the listing agent
- Elementary: Laceys Spring
- Middle: Laceys Spring
- High: Brewer
Source: ValleyMLS. This data may not be complete. We recommend contacting the local school district to confirm school assignments for this home.
Get pre-qualified for a loan
At Zillow Home Loans, we can pre-qualify you in as little as 5 minutes with no impact to your credit score.An equal housing lender. NMLS #10287.
