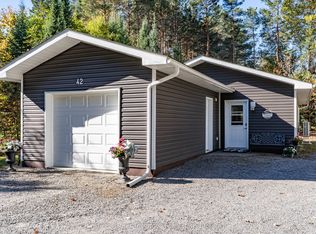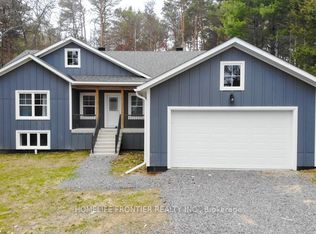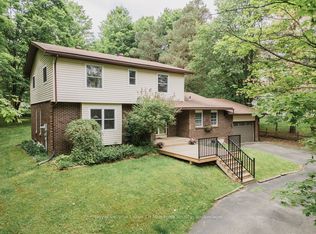**Pre-listing Home Inspection Report Available ****Beautifully maintained 3+1 bedroom, 2 bathroom detached home situated on a quiet and private lot just minutes from Sundridge and Hwy 11. This home features a spacious sunroom, a bright lower-level recreation room filled with natural light, and a cozy WETT-certified wood stove for those winter evenings. The oversized garage is currently set up as a workshop, perfect for hobbyists or extra storage. Recent upgrades include new vinyl siding, windows, an updated deck(2023), a new septic system (2018) and 200 amps hydro service. The metal roof has been done in the last 5 years. Enjoy the added benefit of an owned hot water tank and auxiliary backup power via a generator. Outside, the property offers endless enjoyment with a three-year-old above-ground pool complete with filtration, mature fruit trees, and four outbuildings for all your recreational or storage needs. The yard includes a dog run and offers total privacy with tree coverings. A drilled well provides reliable water, and the peaceful surroundings make this the perfect retreat. Conveniently located just a short drive to the town of South River with easy access to Lake Bernard, trails, and year-round outdoor activities, this home is ideal for those seeking space, privacy, and comfort. Whether you're looking for a year-round residence or a weekend escape, this property checks all the boxes. Don't miss your chance to own this turn-key country gem, just move in and enjoy! Book your private showing today.
This property is off market, which means it's not currently listed for sale or rent on Zillow. This may be different from what's available on other websites or public sources.


