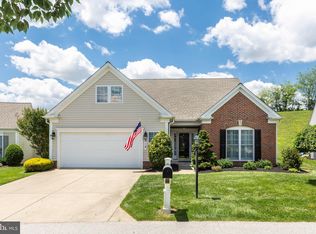Sold for $460,000 on 09/08/23
$460,000
414 High Earls Rd, Westminster, MD 21158
2beds
1,960sqft
Single Family Residence
Built in 2003
10,131 Square Feet Lot
$501,000 Zestimate®
$235/sqft
$2,299 Estimated rent
Home value
$501,000
$476,000 - $526,000
$2,299/mo
Zestimate® history
Loading...
Owner options
Explore your selling options
What's special
Price Improved. Come live in Sought-After and Idyllic 55+ community, Coventry At Westminster. RARELY AVAILABLE HOME IN THIS COMMUNITY. This Large and Pristine 2 BDRM 2BA Detached home with gorgeous architectural details throughout. Beautiful built-ins in the dining room will support a huge library. Custom Moldings in foyer flow into a light-filled Great Room complete with Gas Fireplace. Large Kitchen features 42" Oak Cabinets, and large area for table and chairs. Walkout to a wonderful paver patio living space. This great home boasts a spacious Owners' Suite complete with large bedroom, closets and attached bath. 2 Attached 2-Car garage features a large unfished loft with connected stairs for storage or eventual finishing into additional living space.
Zillow last checked: 8 hours ago
Listing updated: September 08, 2023 at 05:21am
Listed by:
John Hallis 443-228-6113,
The KW Collective
Bought with:
Vance Ziglar, 645311
RE/MAX Ikon
Source: Bright MLS,MLS#: MDCR2015282
Facts & features
Interior
Bedrooms & bathrooms
- Bedrooms: 2
- Bathrooms: 2
- Full bathrooms: 2
- Main level bathrooms: 2
- Main level bedrooms: 2
Basement
- Area: 0
Heating
- Forced Air, Central, Natural Gas
Cooling
- Ceiling Fan(s), Central Air, Electric
Appliances
- Included: Dishwasher, Disposal, Dryer, Exhaust Fan, Ice Maker, Refrigerator, Oven/Range - Gas, Washer, Water Heater, Freezer, Electric Water Heater
- Laundry: Main Level, Washer In Unit, Dryer In Unit, Laundry Room
Features
- Built-in Features, Combination Kitchen/Living, Kitchen - Country, Eat-in Kitchen, Kitchen - Table Space, Soaking Tub, Bathroom - Stall Shower, Bathroom - Tub Shower, Crown Molding, Primary Bath(s), Walk-In Closet(s), Dry Wall, High Ceilings
- Flooring: Hardwood, Vinyl, Carpet, Wood
- Doors: Sliding Glass, Storm Door(s)
- Windows: Double Pane Windows, Screens, Sliding, Storm Window(s), Insulated Windows
- Has basement: No
- Number of fireplaces: 1
- Fireplace features: Gas/Propane
Interior area
- Total structure area: 1,960
- Total interior livable area: 1,960 sqft
- Finished area above ground: 1,960
- Finished area below ground: 0
Property
Parking
- Total spaces: 4
- Parking features: Garage Faces Front, Attached, Driveway
- Attached garage spaces: 2
- Uncovered spaces: 2
Accessibility
- Accessibility features: Accessible Doors, Low Pile Carpeting
Features
- Levels: One
- Stories: 1
- Patio & porch: Patio
- Pool features: None
Lot
- Size: 10,131 sqft
Details
- Additional structures: Above Grade, Below Grade
- Parcel number: 0707146566
- Zoning: RES
- Special conditions: Standard
Construction
Type & style
- Home type: SingleFamily
- Architectural style: Ranch/Rambler
- Property subtype: Single Family Residence
Materials
- Vinyl Siding
- Foundation: Slab
- Roof: Composition
Condition
- Excellent
- New construction: No
- Year built: 2003
Utilities & green energy
- Electric: 120/240V, 200+ Amp Service, Circuit Breakers
- Sewer: Public Sewer
- Water: Public
- Utilities for property: Cable, DSL, Fiber Optic, Satellite Internet Service
Community & neighborhood
Security
- Security features: Carbon Monoxide Detector(s), Smoke Detector(s)
Senior living
- Senior community: Yes
Location
- Region: Westminster
- Subdivision: Coventry At Westminster
HOA & financial
HOA
- Has HOA: Yes
- HOA fee: $205 monthly
- Services included: Maintenance Grounds, Common Area Maintenance, Trash, Snow Removal
- Association name: COVENTRY AT WESTMINSTER HOA C/O TIDEWATER PROP.
Other
Other facts
- Listing agreement: Exclusive Right To Sell
- Listing terms: Cash,Conventional,FHA,USDA Loan
- Ownership: Fee Simple
Price history
| Date | Event | Price |
|---|---|---|
| 9/8/2023 | Sold | $460,000-3.2%$235/sqft |
Source: | ||
| 8/7/2023 | Pending sale | $475,000$242/sqft |
Source: | ||
| 7/19/2023 | Price change | $475,000-5%$242/sqft |
Source: | ||
| 7/13/2023 | Listed for sale | $500,000+47.5%$255/sqft |
Source: | ||
| 9/18/2018 | Sold | $339,000$173/sqft |
Source: Public Record | ||
Public tax history
| Year | Property taxes | Tax assessment |
|---|---|---|
| 2025 | $5,013 +6.8% | $443,667 +6.8% |
| 2024 | $4,694 +7.3% | $415,433 +7.3% |
| 2023 | $4,375 +7% | $387,200 |
Find assessor info on the county website
Neighborhood: 21158
Nearby schools
GreatSchools rating
- 5/10Runnymede Elementary SchoolGrades: PK-5Distance: 4.5 mi
- 8/10Northwest Middle SchoolGrades: 6-8Distance: 8.1 mi
- 7/10Francis Scott Key High SchoolGrades: 9-12Distance: 4.9 mi
Schools provided by the listing agent
- District: Carroll County Public Schools
Source: Bright MLS. This data may not be complete. We recommend contacting the local school district to confirm school assignments for this home.

Get pre-qualified for a loan
At Zillow Home Loans, we can pre-qualify you in as little as 5 minutes with no impact to your credit score.An equal housing lender. NMLS #10287.
Sell for more on Zillow
Get a free Zillow Showcase℠ listing and you could sell for .
$501,000
2% more+ $10,020
With Zillow Showcase(estimated)
$511,020