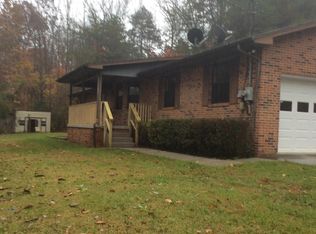Closed
$385,000
414 Hidden Valley Rd, Clinton, TN 37716
3beds
2,190sqft
Single Family Residence, Residential
Built in 2005
0.51 Acres Lot
$387,400 Zestimate®
$176/sqft
$2,258 Estimated rent
Home value
$387,400
$302,000 - $496,000
$2,258/mo
Zestimate® history
Loading...
Owner options
Explore your selling options
What's special
**Charming 3-Bedroom Basement Ranch in a Peaceful Country Setting**
Welcome home to this beautifully maintained 3-bedroom, 2.5-bath basement ranch offering 2,190 square feet of comfortable living space, all nestled on a serene 0.51-acre lot. Located in a tranquil country setting, this property provides the perfect blend of privacy, space, and convenience.
Step inside to find a bright and inviting main level featuring a spacious living area, a well-appointed kitchen with ample cabinet space, and a cozy dining area ideal for gatherings. The owner's suite includes a private bath, while two additional bedrooms share a full bath, providing plenty of room for family or guests.
Downstairs, the finished basement offers incredible flexibility—perfect for a home office, gym, or entertainment space—along with a convenient half bath and additional storage options.
Enjoy peaceful mornings on the back deck overlooking the expansive yard, or take in the surrounding countryside views from the front porch. With over half an acre to call your own, there's plenty of room for gardening, play, or simply relaxing in your private outdoor retreat.
Don't miss this opportunity to enjoy country living with all the comforts of home!
Zillow last checked: 8 hours ago
Listing updated: 10 hours ago
Listing Provided by:
Dustin Gray 865-588-3232,
Realty Executives Associates,
Camille Riley,
Realty Executives Associates
Bought with:
Amy Evans, 323368
Realty One Group Anthem
Source: RealTracs MLS as distributed by MLS GRID,MLS#: 3101737
Facts & features
Interior
Bedrooms & bathrooms
- Bedrooms: 3
- Bathrooms: 3
- Full bathrooms: 2
- 1/2 bathrooms: 1
Bedroom 1
- Features: Walk-In Closet(s)
- Level: Walk-In Closet(s)
Other
- Features: Utility Room
- Level: Utility Room
Heating
- Central, Electric
Cooling
- Central Air, Ceiling Fan(s)
Appliances
- Included: Dishwasher, Dryer, Microwave, Range, Oven
- Laundry: Washer Hookup, Electric Dryer Hookup
Features
- Walk-In Closet(s), Ceiling Fan(s)
- Flooring: Laminate, Tile
- Basement: Finished
- Has fireplace: No
Interior area
- Total structure area: 2,190
- Total interior livable area: 2,190 sqft
- Finished area above ground: 1,490
- Finished area below ground: 700
Property
Parking
- Total spaces: 2
- Parking features: Garage Door Opener, Garage Faces Side
- Garage spaces: 2
Features
- Levels: Two
- Patio & porch: Deck, Porch, Covered
Lot
- Size: 0.51 Acres
- Features: Rolling Slope
- Topography: Rolling Slope
Details
- Parcel number: 081 02220 000
- Special conditions: Standard
Construction
Type & style
- Home type: SingleFamily
- Architectural style: Traditional
- Property subtype: Single Family Residence, Residential
Materials
- Frame, Vinyl Siding, Other
Condition
- New construction: No
- Year built: 2005
Utilities & green energy
- Sewer: Septic Tank
- Water: Public
- Utilities for property: Electricity Available, Water Available
Community & neighborhood
Security
- Security features: Smoke Detector(s)
Location
- Region: Clinton
- Subdivision: Virgil Weaver Sub
Price history
| Date | Event | Price |
|---|---|---|
| 8/4/2025 | Sold | $385,000-2.5%$176/sqft |
Source: | ||
| 7/9/2025 | Pending sale | $395,000$180/sqft |
Source: | ||
| 7/8/2025 | Price change | $395,000-1.3%$180/sqft |
Source: | ||
| 7/1/2025 | Listed for sale | $400,000$183/sqft |
Source: | ||
| 6/26/2025 | Pending sale | $400,000$183/sqft |
Source: | ||
Public tax history
| Year | Property taxes | Tax assessment |
|---|---|---|
| 2025 | $1,268 +15.2% | $84,300 +101.4% |
| 2024 | $1,100 | $41,850 |
| 2023 | $1,100 | $41,850 |
Find assessor info on the county website
Neighborhood: 37716
Nearby schools
GreatSchools rating
- 8/10Grand Oaks Elementary SchoolGrades: PK-5Distance: 4.4 mi
- 4/10Clinton Middle SchoolGrades: PK,6-8Distance: 2.3 mi
- 6/10Clinton High SchoolGrades: 9-12Distance: 1.7 mi
Schools provided by the listing agent
- Elementary: Dutch Valley Elementary
- Middle: Clinton Middle School
- High: Clinton High School
Source: RealTracs MLS as distributed by MLS GRID. This data may not be complete. We recommend contacting the local school district to confirm school assignments for this home.
Get pre-qualified for a loan
At Zillow Home Loans, we can pre-qualify you in as little as 5 minutes with no impact to your credit score.An equal housing lender. NMLS #10287.
