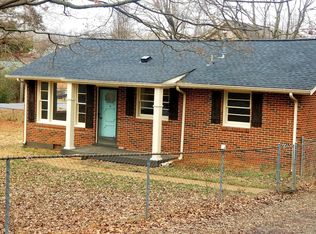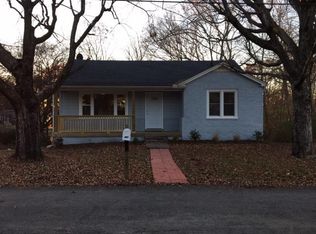Closed
Zestimate®
$285,000
414 Grace St, Springfield, TN 37172
3beds
1,287sqft
Single Family Residence, Residential
Built in 2017
8,712 Square Feet Lot
$285,000 Zestimate®
$221/sqft
$1,859 Estimated rent
Home value
$285,000
$271,000 - $299,000
$1,859/mo
Zestimate® history
Loading...
Owner options
Explore your selling options
What's special
Back on market! Buyers financing fell through, motivated sellers.. In the heart of growing Springfield, just 30 minutes from downtown Nashville, this move-in-ready home is ready for a new family! Built in 2017, this 3 bed 2 bath home has a roomy floor plan, ample closet space, a jacuzzi tub in the master bath, a designated laundry room, good size back yard, and more! $2000 buyer credit and free appraisal through using preferred lender- Lending Hand Mortgage- Anthony Ambrose. Contact for a showing while it's still here! Shed not included but negotiable.
Zillow last checked: 8 hours ago
Listing updated: September 15, 2025 at 03:30pm
Listing Provided by:
Carson Sheppard 615-497-1484,
Adaro Realty
Bought with:
Josiah McCloud, 353946
Benchmark Realty, LLC
Source: RealTracs MLS as distributed by MLS GRID,MLS#: 2925776
Facts & features
Interior
Bedrooms & bathrooms
- Bedrooms: 3
- Bathrooms: 2
- Full bathrooms: 2
- Main level bedrooms: 3
Heating
- Central
Cooling
- Central Air
Appliances
- Included: Oven, Electric Range, Dishwasher, Disposal, Refrigerator
- Laundry: Electric Dryer Hookup, Washer Hookup
Features
- Flooring: Vinyl
- Basement: None,Crawl Space
Interior area
- Total structure area: 1,287
- Total interior livable area: 1,287 sqft
- Finished area above ground: 1,287
Property
Features
- Levels: One
- Stories: 1
Lot
- Size: 8,712 sqft
- Dimensions: 67 x 130.8/132.3
Details
- Parcel number: 080F C 05700 000
- Special conditions: Standard
Construction
Type & style
- Home type: SingleFamily
- Property subtype: Single Family Residence, Residential
Materials
- Brick, Vinyl Siding
Condition
- New construction: No
- Year built: 2017
Utilities & green energy
- Sewer: Public Sewer
- Water: Public
- Utilities for property: Water Available
Community & neighborhood
Location
- Region: Springfield
- Subdivision: Oak Hill
Price history
| Date | Event | Price |
|---|---|---|
| 9/10/2025 | Sold | $285,000+1.8%$221/sqft |
Source: | ||
| 8/25/2025 | Contingent | $280,000$218/sqft |
Source: | ||
| 8/21/2025 | Price change | $280,000-3.4%$218/sqft |
Source: | ||
| 8/6/2025 | Listed for sale | $290,000-3.3%$225/sqft |
Source: | ||
| 7/18/2025 | Contingent | $300,000$233/sqft |
Source: | ||
Public tax history
| Year | Property taxes | Tax assessment |
|---|---|---|
| 2024 | $1,452 | $57,950 |
| 2023 | $1,452 +4.2% | $57,950 +51.7% |
| 2022 | $1,393 +41.6% | $38,200 |
Find assessor info on the county website
Neighborhood: 37172
Nearby schools
GreatSchools rating
- 4/10Cheatham Park Elementary SchoolGrades: 3-5Distance: 0.4 mi
- 8/10Innovation Academy of Robertson CountyGrades: 6-10Distance: 0.8 mi
- 3/10Springfield High SchoolGrades: 9-12Distance: 1.2 mi
Schools provided by the listing agent
- Elementary: Cheatham Park Elementary
- Middle: Springfield Middle
- High: Springfield High School
Source: RealTracs MLS as distributed by MLS GRID. This data may not be complete. We recommend contacting the local school district to confirm school assignments for this home.
Get a cash offer in 3 minutes
Find out how much your home could sell for in as little as 3 minutes with a no-obligation cash offer.
Estimated market value
$285,000

