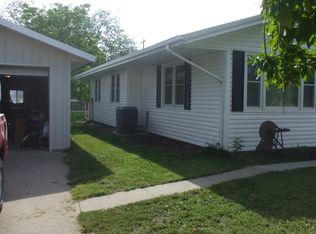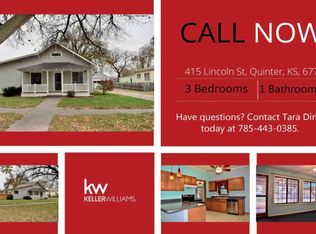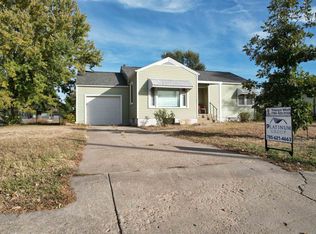Sold
Price Unknown
414 Garfield St, Quinter, KS 67752
3beds
1baths
1,536sqft
Residential
Built in 1953
0.32 Acres Lot
$148,400 Zestimate®
$--/sqft
$866 Estimated rent
Home value
$148,400
$113,000 - $186,000
$866/mo
Zestimate® history
Loading...
Owner options
Explore your selling options
What's special
Embrace all this sprawling ranch home has to offer in Quinter!! As you walk into this home you are greeted with an open living/dining room with a large picture window providing ample natural light The kitchen features a cute breakfast nook. You will be surprised by the size of the three bedrooms this home offers. The sunroom is a great added bonus. You will appreciate the large fenced~in backyard with mature landscaping and the covered patio. The attached one car garage with a utility room provides extra space in this home. Check this home out today!! Call Tara with Keller Williams Realty at 785.443.0385 for your private showing.
Zillow last checked: 8 hours ago
Listing updated: August 21, 2023 at 08:23am
Listed by:
Tara D Dirks 785-443-0385,
Keller William Signature Partners, LLC Branch
Bought with:
Tara D Dirks
Keller William Signature Partners, LLC Branch
Source: Western Kansas AOR,MLS#: 202433
Facts & features
Interior
Bedrooms & bathrooms
- Bedrooms: 3
- Bathrooms: 1
Primary bedroom
- Level: First
- Area: 152.1
- Dimensions: 12.25 x 12.42
Bedroom 2
- Level: First
- Area: 186.67
- Dimensions: 11.67 x 16
Bedroom 3
- Level: First
- Area: 116.81
- Dimensions: 12.08 x 9.67
Bathroom 1
- Level: First
- Area: 48.44
- Dimensions: 5.33 x 9.08
Dining room
- Features: Dining/Living Combo
- Level: First
- Area: 100.39
- Dimensions: 11.58 x 8.67
Kitchen
- Level: First
- Area: 165.79
- Dimensions: 11.5 x 14.42
Living room
- Level: First
- Area: 272.53
- Dimensions: 13.92 x 19.58
Heating
- Forced Air
Cooling
- Electric
Features
- Has fireplace: No
- Fireplace features: None
Interior area
- Total structure area: 1,536
- Total interior livable area: 1,536 sqft
Property
Parking
- Total spaces: 1
- Parking features: Garage
- Garage spaces: 1
Features
- Patio & porch: Covered Patio
- Fencing: Privacy
Lot
- Size: 0.32 Acres
- Dimensions: 100 x 140
Details
- Parcel number: 0192902026004000
- Zoning: NC.1 / R-1
Construction
Type & style
- Home type: SingleFamily
- Architectural style: Ranch
- Property subtype: Residential
Materials
- Frame, Brick
- Foundation: Slab
- Roof: Composition
Condition
- Year built: 1953
Utilities & green energy
- Sewer: Public Sewer
- Water: City Water, Public
- Utilities for property: Electricity Connected, Natural Gas Connected, Sewer Connected
Community & neighborhood
Location
- Region: Quinter
Price history
| Date | Event | Price |
|---|---|---|
| 8/21/2023 | Sold | -- |
Source: | ||
| 8/21/2023 | Pending sale | $124,900$81/sqft |
Source: | ||
| 6/19/2023 | Contingent | $124,900$81/sqft |
Source: | ||
| 5/27/2023 | Listed for sale | $124,900$81/sqft |
Source: | ||
Public tax history
| Year | Property taxes | Tax assessment |
|---|---|---|
| 2025 | -- | $13,843 +5% |
| 2024 | $3,045 | $13,184 +10% |
| 2023 | -- | $11,986 +7% |
Find assessor info on the county website
Neighborhood: 67752
Nearby schools
GreatSchools rating
- 7/10Quinter Elementary SchoolGrades: PK-6Distance: 0.2 mi
- 7/10Quinter Jr-Sr High SchoolGrades: 7-12Distance: 0.5 mi


