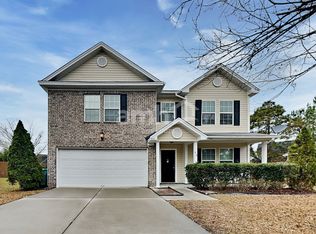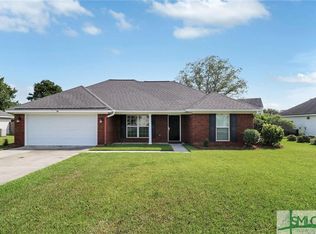Amazing deal on this executive home located in Stonewalk community. This home features 5 spacious bedrooms, 3 full bathrooms, a loft that's perfect for entertaining, an over-sized owner's suite that has ample space for a king size bed and sitting area, owner's bath with a large walk-in closet, downstairs features spacious family room with a fireplace, fully equipped eat-in kitchen with a large pantry, nice dining room, a bedroom and 1 bath on the main, 2 car garage, large fenced privacy yard and so much more. Hurry! This amazing deal won't last long!
This property is off market, which means it's not currently listed for sale or rent on Zillow. This may be different from what's available on other websites or public sources.

